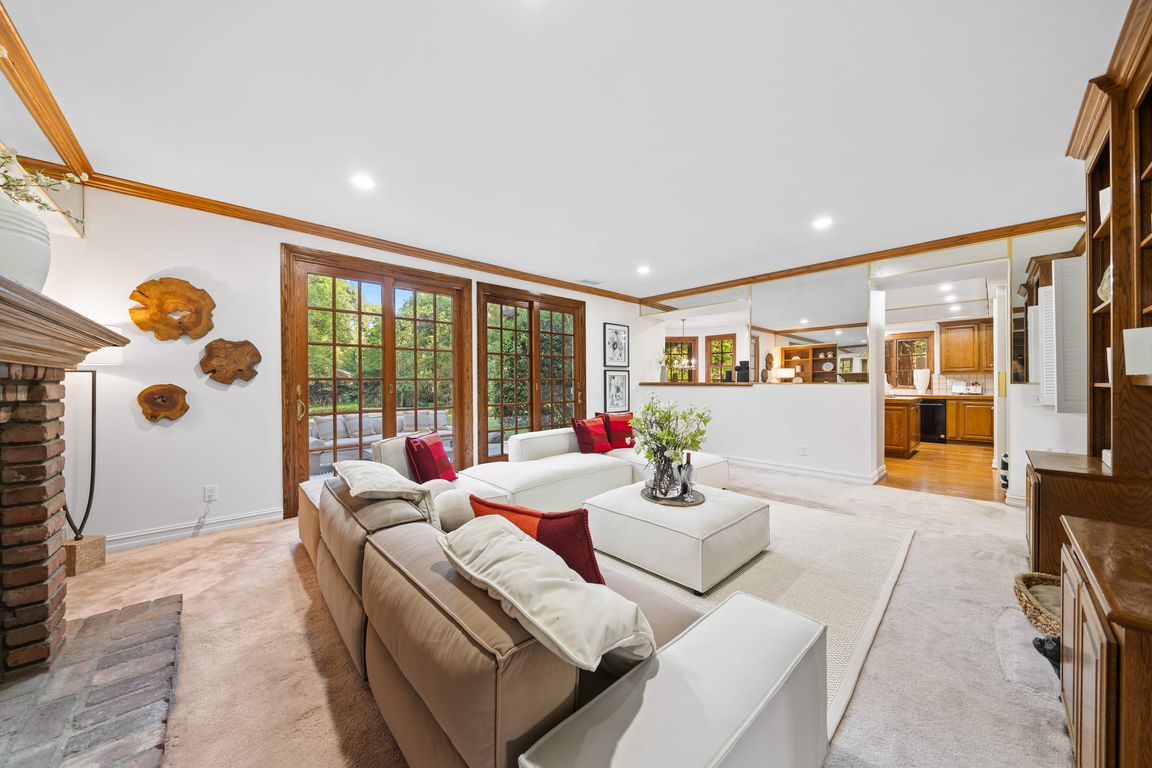
For salePrice cut: $218K (11/13)
$4,980,000
5beds
5,209sqft
1416 Wilson Ave, San Marino, CA 91108
5beds
5,209sqft
Single family residence
Built in 1989
0.34 Acres
3 Attached garage spaces
$956 price/sqft
What's special
Sparkling pool and spaNumerous fruit treesResort-style serenityDesigner detailsManicured gardensPrivate oasisSprawling lot
Prestigious San Marino residence —where this 2 stories with 5 bedrooms (1 bedroom downstairs) + 5 bathroom in approximately 5209 sq ft living space set on a expansive 14,950 sq ft lot on the tree-lined Wilson Avenue, north of Huntington. Top tier San Marino schools. Step into elegance and sophistication with ...
- 161 days |
- 1,434 |
- 38 |
Source: CRMLS,MLS#: WS25132367 Originating MLS: California Regional MLS
Originating MLS: California Regional MLS
Travel times
Living Room
Kitchen
Primary Bedroom
Primary Bathroom
Bedroom
Foyer
Living Room
Dining Room
Bedroom
Bedroom
Bedroom
Zillow last checked: 8 hours ago
Listing updated: November 29, 2025 at 05:00pm
Listing Provided by:
PEARL CHEUNG DRE #01895707 626-679-4411,
Pinnacle Real Estate Group,
Jeffrey Yao DRE #02021211 626-318-5222,
Ameriway Realty
Source: CRMLS,MLS#: WS25132367 Originating MLS: California Regional MLS
Originating MLS: California Regional MLS
Facts & features
Interior
Bedrooms & bathrooms
- Bedrooms: 5
- Bathrooms: 5
- Full bathrooms: 5
- Main level bathrooms: 4
- Main level bedrooms: 1
Rooms
- Room types: Entry/Foyer, Family Room, Foyer, Kitchen, Laundry, Living Room, Dining Room
Bathroom
- Features: Bathtub, Dual Sinks, Soaking Tub, Separate Shower
Heating
- Central
Cooling
- Central Air
Appliances
- Laundry: Laundry Room
Features
- Breakfast Area, Separate/Formal Dining Room, Bar, Entrance Foyer
- Flooring: Carpet, Wood
- Windows: Bay Window(s), Wood Frames
- Has fireplace: Yes
- Fireplace features: Family Room, Living Room
- Common walls with other units/homes: No Common Walls
Interior area
- Total interior livable area: 5,209 sqft
Video & virtual tour
Property
Parking
- Total spaces: 3
- Parking features: Direct Access, Garage
- Attached garage spaces: 3
Features
- Levels: Two
- Stories: 2
- Entry location: 1
- Has private pool: Yes
- Pool features: Private
- Has view: Yes
- View description: None, Pool
Lot
- Size: 0.34 Acres
- Features: Back Yard, Front Yard, Garden, Sprinklers In Rear, Sprinklers In Front
Details
- Parcel number: 5323018040
- Zoning: SOR109
- Special conditions: Standard
Construction
Type & style
- Home type: SingleFamily
- Architectural style: Custom
- Property subtype: Single Family Residence
Materials
- Roof: Tile
Condition
- Turnkey
- New construction: No
- Year built: 1989
Utilities & green energy
- Sewer: Public Sewer
- Water: Public
Community & HOA
Community
- Features: Sidewalks
Location
- Region: San Marino
Financial & listing details
- Price per square foot: $956/sqft
- Tax assessed value: $2,589,795
- Annual tax amount: $29,444
- Date on market: 6/27/2025
- Cumulative days on market: 161 days
- Listing terms: Cash,Cash to New Loan,Conventional,1031 Exchange,Fannie Mae