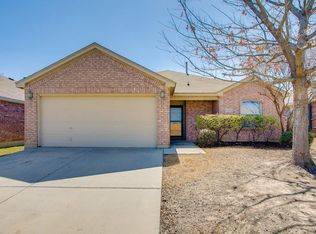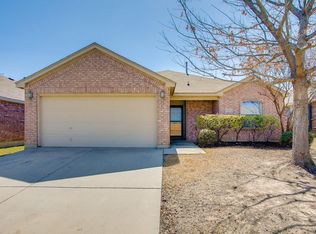Sold on 05/15/24
Price Unknown
14160 Snaffle Bit Trl, Fort Worth, TX 76115
3beds
1,850sqft
Single Family Residence
Built in 2006
6,664.68 Square Feet Lot
$312,400 Zestimate®
$--/sqft
$1,952 Estimated rent
Home value
$312,400
$297,000 - $328,000
$1,952/mo
Zestimate® history
Loading...
Owner options
Explore your selling options
What's special
Welcome to this charming residence nestled in Northwest ISD! Step into comfort with a cozy home boasting a beautiful formal dining area adorned with wood floors. The kitchen exudes warmth with tasteful tile flooring, complemented by sleek black stainless steel appliances and ample space to accommodate a table for a cozy breakfast nook. Retreat to the master bedroom oasis featuring wood floors, an ensuite bathroom with tiled flooring, a double vanity, and a recently remodeled shower. Outside, the meticulously maintained front yard and spacious backyard with a shed offer delightful outdoor living space. Plush carpeting graces the additional bedrooms, providing comfort and style. Enjoy serene moments in the comfortable sunroom overlooking the backyard. Brand new Pella windows, a new roof, and HVAC system elevate the living experience. Schedule a showing today!
Zillow last checked: 8 hours ago
Listing updated: May 15, 2024 at 02:44pm
Listed by:
Jason Couch 0640911,
Relo Radar 817-774-9077,
Wes Gray 214-763-2147,
Relo Radar
Bought with:
Mary Ann Heugatter
Ebby Halliday, REALTORS
Source: NTREIS,MLS#: 20570187
Facts & features
Interior
Bedrooms & bathrooms
- Bedrooms: 3
- Bathrooms: 2
- Full bathrooms: 2
Primary bedroom
- Level: First
- Dimensions: 15 x 15
Living room
- Level: First
- Dimensions: 15 x 20
Heating
- Central
Cooling
- Central Air, Electric
Appliances
- Included: Dishwasher, Gas Range, Microwave
Features
- High Speed Internet, Cable TV
- Flooring: Carpet, Tile, Wood
- Has basement: No
- Has fireplace: No
Interior area
- Total interior livable area: 1,850 sqft
Property
Parking
- Total spaces: 4
- Parking features: Garage - Attached, Carport
- Attached garage spaces: 2
- Carport spaces: 2
- Covered spaces: 4
Features
- Levels: One
- Stories: 1
- Pool features: None, Community
Lot
- Size: 6,664 sqft
Details
- Parcel number: 40698947
Construction
Type & style
- Home type: SingleFamily
- Architectural style: Detached
- Property subtype: Single Family Residence
Materials
- Brick
- Foundation: Slab
- Roof: Composition,Shingle
Condition
- Year built: 2006
Utilities & green energy
- Sewer: Public Sewer
- Water: Public
- Utilities for property: Sewer Available, Water Available, Cable Available
Community & neighborhood
Community
- Community features: Park, Pool
Location
- Region: Fort Worth
- Subdivision: Sendera Ranch
HOA & financial
HOA
- Has HOA: Yes
- HOA fee: $121 quarterly
- Services included: Maintenance Grounds
- Association name: Sedera Ranch
- Association phone: 972-960-2800
Other
Other facts
- Listing terms: Cash,Conventional,FHA,VA Loan
Price history
| Date | Event | Price |
|---|---|---|
| 5/15/2024 | Sold | -- |
Source: NTREIS #20570187 | ||
| 4/14/2024 | Pending sale | $329,900$178/sqft |
Source: NTREIS #20570187 | ||
| 4/9/2024 | Contingent | $329,900$178/sqft |
Source: NTREIS #20570187 | ||
| 3/27/2024 | Listed for sale | $329,900$178/sqft |
Source: NTREIS #20570187 | ||
Public tax history
Tax history is unavailable.
Neighborhood: Sendera Ranch
Nearby schools
GreatSchools rating
- 3/10Sendera Ranch Elementary SchoolGrades: PK-5Distance: 0.3 mi
- 5/10Truett Wilson Middle SchoolGrades: 6-8Distance: 0.1 mi
- 7/10V R Eaton High SchoolGrades: 9-12Distance: 3.2 mi
Schools provided by the listing agent
- Elementary: JC Thompson
- Middle: Wilson
- High: Northwest
- District: Northwest ISD
Source: NTREIS. This data may not be complete. We recommend contacting the local school district to confirm school assignments for this home.
Get a cash offer in 3 minutes
Find out how much your home could sell for in as little as 3 minutes with a no-obligation cash offer.
Estimated market value
$312,400
Get a cash offer in 3 minutes
Find out how much your home could sell for in as little as 3 minutes with a no-obligation cash offer.
Estimated market value
$312,400

