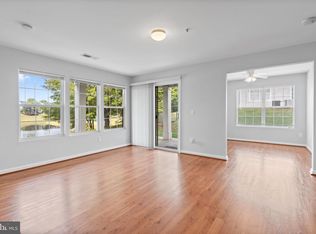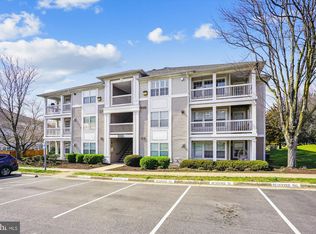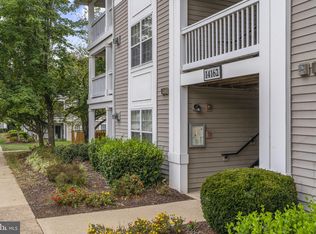Sold for $292,500 on 07/07/25
$292,500
14162 Cuddy Loop APT 102, Woodbridge, VA 22193
2beds
1,100sqft
Condominium
Built in 1997
-- sqft lot
$293,400 Zestimate®
$266/sqft
$-- Estimated rent
Home value
$293,400
$273,000 - $317,000
Not available
Zestimate® history
Loading...
Owner options
Explore your selling options
What's special
Open House Canceled. Peaceful Lake Views & Convenient Ground-Floor Living in the Heart of Woodbridge! Welcome to this beautifully maintained 2-bedroom, 2-bath condo located at 14162 Cuddy Loop. Perfectly positioned on the ground floor for easy access, this inviting home offers comfort, convenience, and tranquil lake views right from your private patio. Inside, you’ll find a bright and open floor plan featuring a spacious living room, a separate dining area, and a kitchen. The two generously sized bedrooms are on opposite sides of the unit for added privacy—each with access to a full bath, including a primary suite with a walk-in closet and ensuite bathroom. Enjoy your morning coffee or unwind in the evening on the patio while overlooking the serene lake—a rare and peaceful backdrop. Additional highlights include in-unit laundry, plenty of storage, and assigned parking just steps from your door. Conveniently located near shopping, dining, major commuter routes, and just minutes from I-95, this home offers the perfect blend of relaxation and accessibility. Don’t miss your chance to own a lakeside retreat with low-maintenance living—schedule your tour today! Open Houses this weekend! 1-4
Zillow last checked: 8 hours ago
Listing updated: July 08, 2025 at 04:15am
Listed by:
Patrick Cloud 703-606-9907,
EXIT Realty Pros
Bought with:
Jordan Heath, 0225227466
Berkshire Hathaway HomeServices PenFed Realty
Source: Bright MLS,MLS#: VAPW2095152
Facts & features
Interior
Bedrooms & bathrooms
- Bedrooms: 2
- Bathrooms: 2
- Full bathrooms: 2
- Main level bathrooms: 2
- Main level bedrooms: 2
Primary bedroom
- Features: Bathroom - Tub Shower
- Level: Main
Bedroom 1
- Level: Main
Primary bathroom
- Features: Bathroom - Tub Shower
- Level: Main
Bathroom 1
- Features: Bathroom - Tub Shower
- Level: Main
Den
- Features: Ceiling Fan(s)
- Level: Main
Dining room
- Level: Main
Kitchen
- Features: Kitchen - Gas Cooking
- Level: Main
Laundry
- Level: Main
Living room
- Features: Ceiling Fan(s), Window Treatments
- Level: Main
Heating
- Central, Natural Gas
Cooling
- Central Air, Electric
Appliances
- Included: Microwave, Dishwasher, Disposal, Dryer, Washer, Refrigerator, Gas Water Heater
- Laundry: Washer In Unit, Dryer In Unit, Laundry Room, In Unit
Features
- Ceiling Fan(s), Entry Level Bedroom, Family Room Off Kitchen, Open Floorplan
- Flooring: Laminate, Wood
- Windows: Window Treatments
- Has basement: No
- Has fireplace: No
- Common walls with other units/homes: No One Below
Interior area
- Total structure area: 1,100
- Total interior livable area: 1,100 sqft
- Finished area above ground: 1,100
- Finished area below ground: 0
Property
Parking
- Total spaces: 1
- Parking features: Paved, Assigned, Parking Lot
- Details: Assigned Parking, Assigned Space #: 56
Accessibility
- Accessibility features: None
Features
- Levels: Three
- Stories: 3
- Patio & porch: Patio
- Exterior features: Street Lights, Sidewalks, Storage
- Pool features: Community
- Has view: Yes
- View description: Lake
- Has water view: Yes
- Water view: Lake
- Waterfront features: Lake
- Body of water: Prospect Lake
- Frontage length: Water Frontage Ft: 20
Lot
- Features: Backs - Open Common Area
Details
- Additional structures: Above Grade, Below Grade
- Parcel number: 8291196890.01
- Zoning: R16
- Special conditions: Standard
Construction
Type & style
- Home type: Condo
- Architectural style: Traditional
- Property subtype: Condominium
- Attached to another structure: Yes
Materials
- Vinyl Siding
Condition
- Average
- New construction: No
- Year built: 1997
Utilities & green energy
- Sewer: Public Sewer
- Water: Public
Community & neighborhood
Community
- Community features: Pool
Location
- Region: Woodbridge
- Subdivision: Prospect Cove At Lakesid
HOA & financial
HOA
- Has HOA: Yes
- HOA fee: $94 monthly
- Amenities included: Community Center, Pool
- Services included: Common Area Maintenance, Maintenance Structure, Management, Pool(s), Recreation Facility, Snow Removal, Taxes, Road Maintenance
- Association name: LAKESIDE HOA
- Second association name: Prospect Cove At Lakeside Condo
Other fees
- Condo and coop fee: $435 monthly
Other
Other facts
- Listing agreement: Exclusive Right To Sell
- Listing terms: Cash,Conventional,Private Financing Available,VA Loan,Variable,VHDA,Other
- Ownership: Condominium
Price history
| Date | Event | Price |
|---|---|---|
| 7/7/2025 | Sold | $292,500+6.4%$266/sqft |
Source: | ||
| 5/22/2025 | Contingent | $275,000$250/sqft |
Source: | ||
| 5/20/2025 | Listed for sale | $275,000$250/sqft |
Source: | ||
Public tax history
Tax history is unavailable.
Neighborhood: 22193
Nearby schools
GreatSchools rating
- 6/10John D. Jenkins ElementaryGrades: PK-5Distance: 1.9 mi
- 4/10Stuart M. Beville Middle SchoolGrades: 6-8Distance: 2.5 mi
- 2/10Gar-Field High SchoolGrades: PK,9-12Distance: 0.5 mi
Schools provided by the listing agent
- District: Prince William County Public Schools
Source: Bright MLS. This data may not be complete. We recommend contacting the local school district to confirm school assignments for this home.
Get a cash offer in 3 minutes
Find out how much your home could sell for in as little as 3 minutes with a no-obligation cash offer.
Estimated market value
$293,400
Get a cash offer in 3 minutes
Find out how much your home could sell for in as little as 3 minutes with a no-obligation cash offer.
Estimated market value
$293,400


