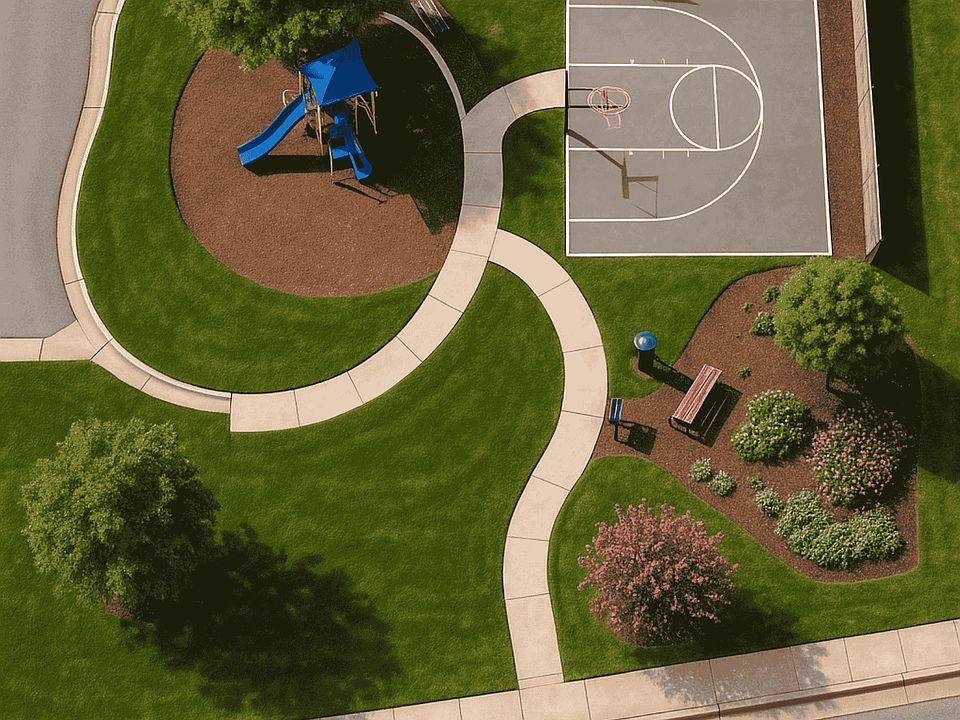Welcome to 14167 Mellow Pine Ct! Experience modern living in this beautifully crafted new construction, Athena floorplan by Saratoga Homes offering 3 bedrooms, 2 baths, and 1,599 sq. ft. of thoughtfully designed space. The open-concept layout blends the living, dining, and kitchen areas to create an inviting atmosphere perfect for both relaxing and entertaining. The chef-inspired kitchen features quartz countertops, sleek cabinetry, and premium stainless steel appliances. Upstairs, the primary suite offers a peaceful retreat with a spacious walk-in closet and a spa-like ensuite bath. Two additional bedrooms and a modern full bath complete the second level. Elegant touches like recessed lighting, hardwood-style flooring, and energy-efficient features add to the home’s appeal. Ideally located near major freeways, shopping, dining, and entertainment, this home combines comfort, style, and convenience—everything today’s buyer is looking for
New construction
$277,400
14167 Mellow Pine Ct, Houston, TX 77032
3beds
1,599sqft
Single Family Residence
Built in 2025
4,273.24 Square Feet Lot
$275,200 Zestimate®
$173/sqft
$54/mo HOA
What's special
Recessed lightingHardwood-style flooringQuartz countertopsSpacious walk-in closetPremium stainless steel appliancesSleek cabinetryEnergy-efficient features
Call: (346) 220-1495
- 31 days |
- 120 |
- 11 |
Zillow last checked: 8 hours ago
Listing updated: October 23, 2025 at 07:00am
Listed by:
Ana Salazar TREC #0497720 281-888-3212,
Refuge Group Properties,
Jesus Covarrubias TREC #0713065 713-885-8906,
Refuge Group Properties
Source: HAR,MLS#: 84111554
Travel times
Schedule tour
Select your preferred tour type — either in-person or real-time video tour — then discuss available options with the builder representative you're connected with.
Facts & features
Interior
Bedrooms & bathrooms
- Bedrooms: 3
- Bathrooms: 3
- Full bathrooms: 3
Primary bathroom
- Features: Primary Bath: Double Sinks, Primary Bath: Separate Shower, Primary Bath: Soaking Tub, Secondary Bath(s): Double Sinks, Secondary Bath(s): Separate Shower, Secondary Bath(s): Soaking Tub, Vanity Area
Kitchen
- Features: Breakfast Bar, Kitchen Island, Kitchen open to Family Room, Pantry
Heating
- Natural Gas
Cooling
- Ceiling Fan(s), Electric
Appliances
- Included: Disposal, Gas Oven, Microwave, Gas Range, Dishwasher
- Laundry: Electric Dryer Hookup, Washer Hookup
Features
- All Bedrooms Up, Primary Bed - 2nd Floor, Walk-In Closet(s)
- Flooring: Carpet, Tile
- Windows: Insulated/Low-E windows
Interior area
- Total structure area: 1,599
- Total interior livable area: 1,599 sqft
Property
Parking
- Total spaces: 2
- Parking features: Attached
- Attached garage spaces: 2
Features
- Stories: 2
- Patio & porch: Covered
- Fencing: Back Yard
Lot
- Size: 4,273.24 Square Feet
- Features: Subdivided, 0 Up To 1/4 Acre
Construction
Type & style
- Home type: SingleFamily
- Architectural style: Traditional
- Property subtype: Single Family Residence
Materials
- Brick, Cement Siding
- Foundation: Slab
- Roof: Composition
Condition
- New construction: Yes
- Year built: 2025
Details
- Builder name: Saratoga Homes
Utilities & green energy
- Water: Water District
Green energy
- Energy efficient items: Thermostat, HVAC
Community & HOA
Community
- Subdivision: Aldine Pines
HOA
- Has HOA: Yes
- HOA fee: $650 annually
Location
- Region: Houston
Financial & listing details
- Price per square foot: $173/sqft
- Date on market: 10/18/2025
- Listing terms: Cash,Conventional,FHA,USDA Loan,VA Loan
- Road surface type: Concrete
About the community
Aldine Pines is a residential neighborhood in Houston, Texas, offering single-family homes with 3 to 4 bedrooms. Residents benefit from proximity to major highways like I-45 and Beltway 8, ensuring easy commutes to Downtown Houston and surrounding areas. IAH (Bush) International Airport is only minutes away.
Source: Saratoga Homes

