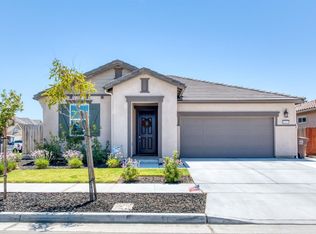Sold for $455,000 on 10/31/23
$455,000
14167 Middleton Ave, Kerman, CA 93630
4beds
3baths
2,033sqft
Residential, Single Family Residence
Built in 2018
5,131.37 Square Feet Lot
$462,600 Zestimate®
$224/sqft
$2,790 Estimated rent
Home value
$462,600
$439,000 - $486,000
$2,790/mo
Zestimate® history
Loading...
Owner options
Explore your selling options
What's special
Welcome to the epitome of modern family living at 14167 Middleton Ave in beautiful Kerman, California. This immaculate 4-bedroom, 3-bathroom residence boasts 2,033 square feet of living space, offering a spacious haven for you and your loved ones. Built in 2018, this home is a testament to contemporary design and thoughtful craftsmanship. The open-concept design seamlessly connects the living, dining, and kitchen areas, creating a perfect setting for gatherings and family moments.The chef's dream kitchen is a focal point of the home, featuring ample counter space, modern appliances, and a center island. Whether you're preparing a family feast or a quick breakfast, this kitchen has you covered.The bedrooms are generously sized and provide comfortable retreats for all family members. The master suite is a true oasis, complete with an ensuite bathroom and ample closet space.One of the standout features of this property is its proximity to Goldenrod Elementary School, making it an ideal choice for families with school-age children. Additionally, you'll enjoy easy access to local parks, shopping, and dining options, all within a short distance.Don't miss the opportunity to make this beautifully crafted, contemporary home yours. 14167 Middleton Ave is more than just a house; it's a place where lasting memories will be made. Schedule your showing today and experience the best of Kerman living.
Zillow last checked: 8 hours ago
Listing updated: November 02, 2023 at 07:05pm
Listed by:
Elsa Gutierrez DRE #01405890 559-312-3555,
London Properties, Ltd.
Bought with:
Nestor D. Delgado, DRE #02207820
RE/MAX Gold
Alexander E. Salazar, DRE #01723956
RE/MAX Gold
Source: Fresno MLS,MLS#: 600892Originating MLS: Fresno MLS
Facts & features
Interior
Bedrooms & bathrooms
- Bedrooms: 4
- Bathrooms: 3
Primary bedroom
- Area: 0
- Dimensions: 0 x 0
Bedroom 1
- Area: 0
- Dimensions: 0 x 0
Bedroom 2
- Area: 0
- Dimensions: 0 x 0
Bedroom 3
- Area: 0
- Dimensions: 0 x 0
Bedroom 4
- Area: 0
- Dimensions: 0 x 0
Bathroom
- Features: Tub/Shower, Shower
Dining room
- Features: Living Room/Area
- Area: 0
- Dimensions: 0 x 0
Family room
- Area: 0
- Dimensions: 0 x 0
Kitchen
- Features: Eat-in Kitchen, Breakfast Bar
- Area: 0
- Dimensions: 0 x 0
Living room
- Area: 0
- Dimensions: 0 x 0
Basement
- Area: 0
Heating
- Central
Cooling
- Central Air
Appliances
- Included: F/S Range/Oven, Gas Appliances, Disposal, Dishwasher, Microwave, Trash Compactor
- Laundry: Utility Room
Features
- Windows: Double Pane Windows
- Has fireplace: No
Interior area
- Total structure area: 2,033
- Total interior livable area: 2,033 sqft
Property
Parking
- Parking features: Garage - Attached
- Has attached garage: Yes
Features
- Levels: One
- Stories: 1
Lot
- Size: 5,131 sqft
- Features: Urban, Sprinklers In Front
Details
- Parcel number: 02374215S
Construction
Type & style
- Home type: SingleFamily
- Architectural style: Contemporary
- Property subtype: Residential, Single Family Residence
Materials
- Stucco
- Foundation: Concrete
- Roof: Tile
Condition
- Year built: 2018
Utilities & green energy
- Electric: Photovoltaics Third-Party Owned
- Sewer: Public Sewer
- Water: Public
- Utilities for property: Public Utilities, Electricity Connected
Community & neighborhood
Location
- Region: Kerman
HOA & financial
Other financial information
- Total actual rent: 0
Other
Other facts
- Listing agreement: Exclusive Right To Sell
Price history
| Date | Event | Price |
|---|---|---|
| 10/31/2023 | Sold | $455,000$224/sqft |
Source: Fresno MLS #600892 | ||
| 10/12/2023 | Pending sale | $455,000$224/sqft |
Source: Fresno MLS #600892 | ||
| 8/31/2023 | Price change | $455,000-2.2%$224/sqft |
Source: Fresno MLS #600892 | ||
| 8/25/2023 | Listed for sale | $465,000+16.3%$229/sqft |
Source: Fresno MLS #600892 | ||
| 12/14/2021 | Sold | $400,000-1.2%$197/sqft |
Source: Public Record | ||
Public tax history
| Year | Property taxes | Tax assessment |
|---|---|---|
| 2025 | -- | $464,100 +2% |
| 2024 | $5,312 +9.8% | $455,000 +11.5% |
| 2023 | $4,839 +1% | $408,000 +2% |
Find assessor info on the county website
Neighborhood: 93630
Nearby schools
GreatSchools rating
- 6/10Goldenrod Elementary SchoolGrades: K-6Distance: 0.1 mi
- 4/10Kerman Middle SchoolGrades: 7-8Distance: 1.2 mi
- 5/10Kerman High SchoolGrades: 9-12Distance: 1.1 mi
Schools provided by the listing agent
- Elementary: Goldenrod
- Middle: Kerman
- High: Kerman
Source: Fresno MLS. This data may not be complete. We recommend contacting the local school district to confirm school assignments for this home.

Get pre-qualified for a loan
At Zillow Home Loans, we can pre-qualify you in as little as 5 minutes with no impact to your credit score.An equal housing lender. NMLS #10287.
