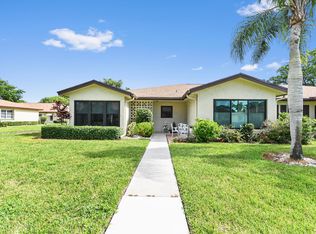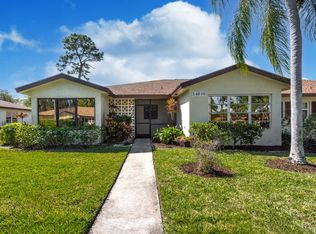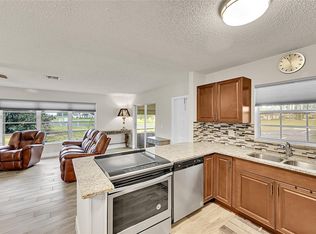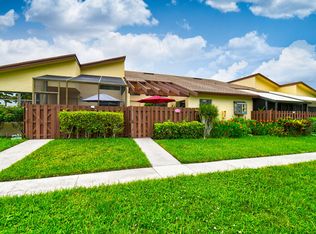Sold for $225,000 on 05/09/23
$225,000
14169 Nesting Way #A, Delray Beach, FL 33484
2beds
1,255sqft
Villa
Built in 1985
-- sqft lot
$215,400 Zestimate®
$179/sqft
$2,237 Estimated rent
Home value
$215,400
$194,000 - $239,000
$2,237/mo
Zestimate® history
Loading...
Owner options
Explore your selling options
What's special
Great location of this spacious 2BR/2BA corner California model villa is nestled in a park like setting with plenty of green space. Villa features, fenced in screen enclosed patio, neutral tile throughput living area, carpeting in both bedrooms, master bathroom has been completely updated w/shower stall. soaring cathedral ceilings in dining area and kitchen, Eat in kitchen w/sliding doors to outside patio, Raised floor in Florida room offered furnished only/turnkey. Florida living at its best in this very active 55+ community where you'll find many planned social activities, enjoy game night, traveling, large-heated resort style pool and clubhouse and so much more. Located close to all amenities, just minutes to the beach and trendy downtown Delray where you'll find, quaint shops, open air cafes, fine restaurants, shopping malls, theater, Golf Courses, International tennis center, new state of the art Library, close to I95/Turnpike, Places of worship and so much more. **All information in this listing is deemed is reliable not guaranteed and subject to errors and omission and changes without notice. Please verify all information as needed.**
Zillow last checked: 8 hours ago
Listing updated: May 09, 2023 at 07:02am
Listed by:
Dunia M Keldani 561-756-6004,
Coldwell Banker Realty /Delray Beach,
Rita C Keldani 561-756-5996,
Coldwell Banker Realty /Delray Beach
Bought with:
Michele A Michaud
RE/MAX Direct
Source: BeachesMLS,MLS#: RX-10874737 Originating MLS: Beaches MLS
Originating MLS: Beaches MLS
Facts & features
Interior
Bedrooms & bathrooms
- Bedrooms: 2
- Bathrooms: 2
- Full bathrooms: 2
Primary bedroom
- Level: M
- Area: 194.4
- Dimensions: 16.2 x 12
Bedroom 2
- Level: M
- Area: 135.72
- Dimensions: 11.7 x 11.6
Dining room
- Level: M
- Area: 86.4
- Dimensions: 8 x 10.8
Florida room
- Level: M
- Area: 162.84
- Dimensions: 13.8 x 11.8
Kitchen
- Level: M
- Area: 96
- Dimensions: 8 x 12
Living room
- Level: M
- Area: 294.4
- Dimensions: 16 x 18.4
Patio
- Level: M
- Area: 114.4
- Dimensions: 10.4 x 11
Heating
- Central, Electric
Cooling
- Central Air, Electric, Paddle Fans
Appliances
- Included: Dishwasher, Dryer, Microwave, Electric Range, Refrigerator, Washer, Electric Water Heater
- Laundry: Laundry Closet
Features
- Custom Mirror, Entry Lvl Lvng Area, Pantry, Stack Bedrooms, Walk-In Closet(s)
- Flooring: Carpet, Ceramic Tile
- Windows: Awning, Sliding, Verticals, Accordion Shutters (Partial)
- Common walls with other units/homes: Corner
Interior area
- Total structure area: 1,255
- Total interior livable area: 1,255 sqft
Property
Parking
- Total spaces: 1
- Parking features: Assigned, Guest, Vehicle Restrictions, Commercial Vehicles Prohibited, Maximum # Vehicles
- Uncovered spaces: 1
Features
- Stories: 1
- Patio & porch: Screened Patio
- Exterior features: Auto Sprinkler, Zoned Sprinkler
- Pool features: Community
- Has view: Yes
- View description: Garden, Other
- Waterfront features: None
- Frontage length: None
Lot
- Features: Cul-De-Sac
Details
- Parcel number: 00424611183190010
- Zoning: RM
Construction
Type & style
- Home type: Condo
- Architectural style: Villa
- Property subtype: Villa
Materials
- CBS
- Roof: Comp Shingle
Condition
- Resale
- New construction: No
- Year built: 1985
Details
- Builder model: California
Utilities & green energy
- Sewer: Public Sewer
- Water: Public
- Utilities for property: Cable Connected, Electricity Connected
Community & neighborhood
Security
- Security features: None
Community
- Community features: Billiards, Clubhouse, Internet Included, Library, Manager on Site, Picnic Area, Shuffleboard, Tennis Court(s)
Senior living
- Senior community: Yes
Location
- Region: Delray Beach
- Subdivision: High Point Of Delray West Condo Sec 3
HOA & financial
HOA
- Has HOA: Yes
- HOA fee: $627 monthly
- Services included: Cable TV, Common Areas, Common R.E. Tax, Insurance-Bldg, Maintenance Grounds, Maintenance Structure, Manager, Parking, Pest Control, Pool Service, Roof Maintenance, Sewer, Trash, Water
Other fees
- Application fee: $200
- Pet fee: $0
Other
Other facts
- Listing terms: Cash,Conventional
Price history
| Date | Event | Price |
|---|---|---|
| 5/9/2023 | Sold | $225,000-2.1%$179/sqft |
Source: | ||
| 4/16/2023 | Pending sale | $229,900$183/sqft |
Source: | ||
| 4/12/2023 | Contingent | $229,900$183/sqft |
Source: | ||
| 4/6/2023 | Price change | $229,900-4.2%$183/sqft |
Source: | ||
| 3/18/2023 | Listed for sale | $240,000$191/sqft |
Source: | ||
Public tax history
| Year | Property taxes | Tax assessment |
|---|---|---|
| 2024 | $2,614 -6.5% | $178,663 +34.2% |
| 2023 | $2,797 +7.5% | $133,174 +10% |
| 2022 | $2,601 +11.8% | $121,067 +10% |
Find assessor info on the county website
Neighborhood: High Point
Nearby schools
GreatSchools rating
- 8/10Banyan Creek Elementary SchoolGrades: PK-5Distance: 1.2 mi
- 3/10Carver Middle SchoolGrades: 6-8Distance: 1.1 mi
- 4/10Atlantic High SchoolGrades: 9-12Distance: 2 mi
Get a cash offer in 3 minutes
Find out how much your home could sell for in as little as 3 minutes with a no-obligation cash offer.
Estimated market value
$215,400
Get a cash offer in 3 minutes
Find out how much your home could sell for in as little as 3 minutes with a no-obligation cash offer.
Estimated market value
$215,400



