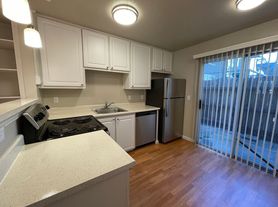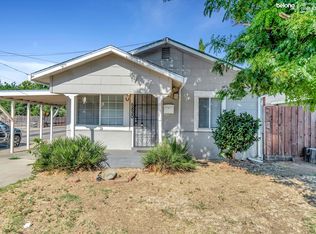This upstairs unit is a rare find in Sacramento's Midtown ideal for professionals seeking both comfort and style. Recently remodeled in October 2025, this residence blends luxury finishes, modern convenience, and abundant natural light for an elevated living experience.
Interior Features
Step inside to discover soaring 10-foot ceilings and windows on all sides, ensuring sunlight pours in throughout the day even when it's cloudy. Enjoy new luxury vinyl plank flooring, fresh paint, and a thoughtfully designed floor plan that maximizes both openness and storage.
The spacious bedroom features a custom closet with twin hanging rods, six shelves, and twelve dedicated shoe or accessory cubbies perfect for organizing all your essentials. There's also an oversized hall closet for coats or larger items, and, for even more storage, an optional secure on-site space is available for just $35/month.
The gourmet kitchen is equipped with a granite countertop, full-size, quiet dishwasher, refrigerator, gas range, ample drawers, and a pantry cabinet for all supplies. A peninsula provides a welcoming dining nook for two, making it easy to entertain or enjoy meals at home.
Working from home? The dedicated office alcove with built-in desk and cabinetry offers a serene spot overlooking the deck a perfect setup for productivity and creativity.
The unit includes a full-size washer and dryer so that you never need to go to a laundromat.
The bright bathroom is outfitted with plenty of counter space, a large mirror, and modern finishes.
For year-round comfort, each room features energy-saving mini-split heating and cooling systems, plus ceiling fans in both the bedroom and living room.
Exterior Amenities
Enjoy the newly built, spacious front porch an ideal place for morning coffee and people-watching. Host friends for al fresco dining or a BBQ on your private 90 sq. ft. deck just off the kitchen. All dual-pane windows are energy efficient, beautifully insulated, and double hung, providing flexible ventilation and minimizing outside noise and utility costs. Extra insulation throughout means greater comfort and lower bills.
Security and convenience are upgraded with a digital front lock no need to carry keys. On-street parking is easy, often available right outside, so guests and residents alike benefit from hassle-free access.
Location Perks
Unbeatable Midtown location: stroll to casual to top-rated dining at The Federalist, Waterboy, Jack's, Alaro Craft Brewery and the vibrant Handle District, R Corridor, and Lavender Heights, brimming with restaurants, boutiques, and nightclubs. Safeway, Bark Park, and State Capitol Park are all within a 10-minute walk.
Discover the excitement of Midtown Farmer's Market every Saturday, with hundreds of local vendors just two blocks away.
Enjoy a lifestyle at the nexus of urban energy and cozy retreat you can now call home!
Renter is responsible for gas and electric. $100/month for shared water, sewer, trash and WiFi for the first occupant and $25 for each additional occupant. Our compound has a gigabit broadband connection shared across units.
Renter's insurance is required.
One small animal (25 lbs or less) allowed with $25/month pet rent.
An optional storage unit is available on the property for $35/month.
No smoking in the unit or on the property.
On-street parking.
Seeking applicants with a 650 or higher credit score and 3x income-to-rent ratio for a 1 year lease.
House for rent
Accepts Zillow applications
$2,225/mo
1417 20th St, Sacramento, CA 95811
1beds
874sqft
Price may not include required fees and charges.
Single family residence
Available now
Cats, small dogs OK
Central air
In unit laundry
-- Parking
Heat pump
What's special
Energy efficientGourmet kitchenDigital front lockBuilt-in desk and cabinetryThoughtfully designed floor planOversized hall closetSpacious front porch
- 8 days |
- -- |
- -- |
Travel times
Facts & features
Interior
Bedrooms & bathrooms
- Bedrooms: 1
- Bathrooms: 1
- Full bathrooms: 1
Heating
- Heat Pump
Cooling
- Central Air
Appliances
- Included: Dishwasher, Dryer, Oven, Refrigerator, Washer
- Laundry: In Unit
Interior area
- Total interior livable area: 874 sqft
Property
Parking
- Details: Contact manager
Features
- Exterior features: Electricity not included in rent, Gas not included in rent, Utilities fee required
Details
- Parcel number: 00702450210000
Construction
Type & style
- Home type: SingleFamily
- Property subtype: Single Family Residence
Community & HOA
Location
- Region: Sacramento
Financial & listing details
- Lease term: 1 Year
Price history
| Date | Event | Price |
|---|---|---|
| 10/21/2025 | Listed for rent | $2,225+6%$3/sqft |
Source: Zillow Rentals | ||
| 7/25/2024 | Sold | $100,000-81.3%$114/sqft |
Source: Public Record | ||
| 1/17/2023 | Listing removed | -- |
Source: Zillow Rentals | ||
| 1/15/2023 | Listed for rent | $2,100+55.6%$2/sqft |
Source: Zillow Rentals | ||
| 1/27/2016 | Listing removed | $1,350$2/sqft |
Source: Raymond Management | ||

