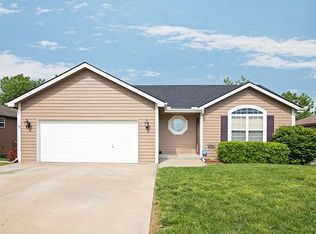Sold
Price Unknown
1417 Arrowwood Dr, Eudora, KS 66025
5beds
2,705sqft
Single Family Residence
Built in 2006
8,276 Square Feet Lot
$416,400 Zestimate®
$--/sqft
$2,631 Estimated rent
Home value
$416,400
$375,000 - $466,000
$2,631/mo
Zestimate® history
Loading...
Owner options
Explore your selling options
What's special
This Meticulous Home IS THE ONE you've so patiently been waiting for! FIVE bedrooms, 3 FULL Baths, Luxury Vinyl Plank and Hardwood flooring throughout---no carpet to worry about staining or eventually wearing out! Unbelievable amount of kitchen cabinet space, double sinks in Owner's En-Suite, 2 additional good-sized bedrooms + full bath on the main level. Bedrooms #4 and #5 in the lower level, PLUS a large family room with a beautiful granite bar, 3rd full bath, and a Walk-Out to the covered patio and large backyard! Easy commute to Larryville, Panasonic, Olathe and OP! You've finally found your dream home, but don't hesitate--this one honestly won't last very long in this hot market!
Zillow last checked: 8 hours ago
Listing updated: July 02, 2025 at 09:00am
Listing Provided by:
Rob Wilson 913-669-6509,
Kansas City Regional Homes Inc
Bought with:
Joy Slavens, BR00043972
KW Integrity
Source: Heartland MLS as distributed by MLS GRID,MLS#: 2552013
Facts & features
Interior
Bedrooms & bathrooms
- Bedrooms: 5
- Bathrooms: 3
- Full bathrooms: 3
Primary bedroom
- Features: Luxury Vinyl, Walk-In Closet(s)
- Level: First
Bedroom 2
- Features: Luxury Vinyl
- Level: First
Bedroom 2
- Features: Luxury Vinyl
- Level: First
Bedroom 4
- Features: Luxury Vinyl
- Level: Lower
Bedroom 5
- Features: Luxury Vinyl
- Level: Lower
Primary bathroom
- Features: Double Vanity, Luxury Vinyl
- Level: First
Bathroom 2
- Features: Luxury Vinyl
- Level: Main
Bathroom 3
- Features: Luxury Vinyl
- Level: Lower
Dining room
- Features: Wood Floor
- Level: First
Family room
- Features: Luxury Vinyl
- Level: Lower
Kitchen
- Features: Wood Floor
- Level: First
Living room
- Features: Fireplace, Luxury Vinyl
- Level: First
Heating
- Natural Gas
Cooling
- Electric
Appliances
- Included: Dishwasher, Disposal, Microwave, Refrigerator, Built-In Electric Oven, Water Purifier, Water Softener
- Laundry: Laundry Room, Main Level
Features
- Ceiling Fan(s), Custom Cabinets, Vaulted Ceiling(s), Walk-In Closet(s)
- Flooring: Luxury Vinyl, Vinyl, Wood
- Basement: Basement BR,Finished,Full,Walk-Out Access
- Number of fireplaces: 1
- Fireplace features: Living Room
Interior area
- Total structure area: 2,705
- Total interior livable area: 2,705 sqft
- Finished area above ground: 1,405
- Finished area below ground: 1,300
Property
Parking
- Total spaces: 2
- Parking features: Attached, Garage Door Opener, Garage Faces Front
- Attached garage spaces: 2
Features
- Patio & porch: Deck
- Fencing: Wood
Lot
- Size: 8,276 sqft
- Features: City Limits
Details
- Parcel number: 0230920903006005.000
Construction
Type & style
- Home type: SingleFamily
- Architectural style: Traditional
- Property subtype: Single Family Residence
Materials
- Frame, Stone Veneer
- Roof: Composition
Condition
- Year built: 2006
Utilities & green energy
- Sewer: Public Sewer
- Water: City/Public - Verify
Community & neighborhood
Security
- Security features: Security System
Location
- Region: Eudora
- Subdivision: Whispering Meadows
HOA & financial
HOA
- Has HOA: No
Other
Other facts
- Listing terms: Cash,Conventional
- Ownership: Private
- Road surface type: Paved
Price history
| Date | Event | Price |
|---|---|---|
| 7/1/2025 | Sold | -- |
Source: | ||
| 5/27/2025 | Pending sale | $395,000$146/sqft |
Source: | ||
| 5/26/2025 | Listed for sale | $395,000+7.2%$146/sqft |
Source: | ||
| 7/17/2023 | Sold | -- |
Source: | ||
| 6/4/2023 | Pending sale | $368,500$136/sqft |
Source: | ||
Public tax history
| Year | Property taxes | Tax assessment |
|---|---|---|
| 2024 | $6,363 +18.6% | $42,378 +22.1% |
| 2023 | $5,364 +8.1% | $34,707 +7.1% |
| 2022 | $4,962 +8.3% | $32,419 +13% |
Find assessor info on the county website
Neighborhood: 66025
Nearby schools
GreatSchools rating
- 5/10Eudora Elementary SchoolGrades: PK-5Distance: 0.5 mi
- 5/10Eudora Middle SchoolGrades: 6-8Distance: 1.2 mi
- 7/10Eudora High SchoolGrades: 9-12Distance: 0.8 mi
Schools provided by the listing agent
- Elementary: Eudora
- Middle: Eudora
- High: Eudora
Source: Heartland MLS as distributed by MLS GRID. This data may not be complete. We recommend contacting the local school district to confirm school assignments for this home.
Get a cash offer in 3 minutes
Find out how much your home could sell for in as little as 3 minutes with a no-obligation cash offer.
Estimated market value
$416,400
Get a cash offer in 3 minutes
Find out how much your home could sell for in as little as 3 minutes with a no-obligation cash offer.
Estimated market value
$416,400
