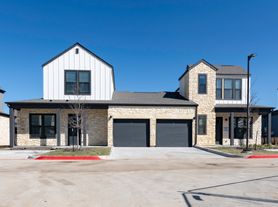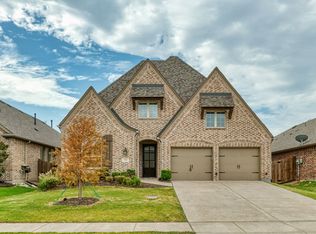Welcome to Light Farms Sweetwater, Celina's amenity-rich neighborhood where comfort, style, and community thrive. This beautifully designed, single-story home, offers 2010 sq ft of open-concept living, featuring 3 spacious bedrooms, 2 full baths, and a flexible bonus room perfect for a home office, playroom, or guest space. Step inside to find tall ceilings, abundant natural light, and a warm, inviting layout ideal for both daily life and entertaining, with the kitchen seamlessly connecting to the living and dining areas. The primary suite provides a private retreat, featuring an en-suite bath with dual sinks, a walk-in closet, and a large shower. Thoughtful finishes, a two-car garage, and a grassy backyard complete this home's features, offering the best of modern Texas living within a community boasting 5 resort-style swimming pools, over 240 acres of parks and greenbelts, 13+ miles of walking and biking trails, a fishing pond, fitness center, sports courts for pickleball, basketball, tennis, or bocce ball, dog parks, playgrounds, a market cafe, and more. Conveniently located near retail, the new H-E-B grocery store, restaurants, shopping, PGA Frisco, and offering easy access to Preston Road, Dallas North Tollway, and Highway 380, this home checks every box for a vibrant lifestyle
House for rent
$2,700/mo
1417 Bellaire St, Celina, TX 75009
3beds
2,019sqft
Price may not include required fees and charges.
Single family residence
Available now
Cats, dogs OK
Central air
Hookups laundry
Attached garage parking
Forced air
What's special
Grassy backyardAbundant natural lightWarm inviting layoutTall ceilingsWalk-in closetOpen-concept livingPrimary suite
- 10 days |
- -- |
- -- |
Travel times
Facts & features
Interior
Bedrooms & bathrooms
- Bedrooms: 3
- Bathrooms: 2
- Full bathrooms: 2
Heating
- Forced Air
Cooling
- Central Air
Appliances
- Included: Dishwasher, Microwave, Oven, WD Hookup
- Laundry: Hookups
Features
- WD Hookup, Walk In Closet
- Flooring: Carpet, Tile
Interior area
- Total interior livable area: 2,019 sqft
Property
Parking
- Parking features: Attached
- Has attached garage: Yes
- Details: Contact manager
Features
- Exterior features: Heating system: Forced Air, Walk In Closet
Details
- Parcel number: R1276000C05701
Construction
Type & style
- Home type: SingleFamily
- Property subtype: Single Family Residence
Community & HOA
Location
- Region: Celina
Financial & listing details
- Lease term: 1 Year
Price history
| Date | Event | Price |
|---|---|---|
| 9/26/2025 | Listed for rent | $2,700-6.9%$1/sqft |
Source: Zillow Rentals | ||
| 9/23/2025 | Sold | -- |
Source: NTREIS #21032214 | ||
| 9/10/2025 | Pending sale | $449,900$223/sqft |
Source: NTREIS #21032214 | ||
| 9/10/2025 | Contingent | $449,900$223/sqft |
Source: NTREIS #21032214 | ||
| 8/15/2025 | Listed for sale | $449,900-3.9%$223/sqft |
Source: NTREIS #21032214 | ||

