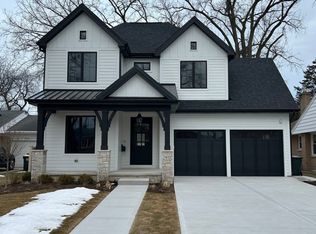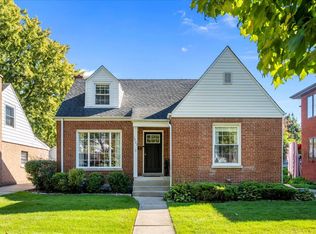Closed
$480,000
1417 Brophy Ave, Park Ridge, IL 60068
2beds
1,063sqft
Single Family Residence
Built in 1952
6,534 Square Feet Lot
$486,800 Zestimate®
$452/sqft
$2,227 Estimated rent
Home value
$486,800
$438,000 - $540,000
$2,227/mo
Zestimate® history
Loading...
Owner options
Explore your selling options
What's special
*Offers due by 5pm, Sunday, 4/20* Welcome home to this charming and cozy brick ranch in Park Ridge. Flooded with natural light, this sweet home has had over 80k in updates completed since the owner purchased it including: Full gut rehab of the kitchen, including all new, custom wood cabinetry with soft close hinges, quartz counter tops, brand new SS appliances, and the most stunning range hood; Brand new, real hardwood floors throughout; New humidifier with electronic whole house air filter; New HE washer/dryer and cleared out sewer line. Full, unfinished basement double the sq footage of this home- An amazing opportunity for instant equity to the new owner when finished! Close to I-90, O'Hare airport, the Metra and CTA Blue line, and a short distance to uptown. Located in award winning school districts. Property taxes do NOT reflect a homeowner's exemption. This home truly is an incredible place to start your next chapter....
Zillow last checked: 8 hours ago
Listing updated: May 20, 2025 at 02:06pm
Listing courtesy of:
Jessica Martini, CSC 312-927-1511,
Fulton Grace Realty LLC
Bought with:
Joan Eicken
@properties Christie's International Real Estate
Source: MRED as distributed by MLS GRID,MLS#: 12334172
Facts & features
Interior
Bedrooms & bathrooms
- Bedrooms: 2
- Bathrooms: 1
- Full bathrooms: 1
Primary bedroom
- Features: Flooring (Hardwood)
- Level: Main
- Area: 143 Square Feet
- Dimensions: 13X11
Bedroom 2
- Features: Flooring (Hardwood)
- Level: Main
- Area: 110 Square Feet
- Dimensions: 10X11
Dining room
- Features: Flooring (Hardwood)
- Level: Main
- Area: 80 Square Feet
- Dimensions: 8X10
Enclosed porch
- Features: Flooring (Carpet)
- Level: Main
- Area: 171 Square Feet
- Dimensions: 9X19
Kitchen
- Features: Kitchen (Custom Cabinetry, Updated Kitchen), Flooring (Hardwood)
- Level: Main
- Area: 144 Square Feet
- Dimensions: 12X12
Living room
- Features: Flooring (Hardwood)
- Level: Main
- Area: 209 Square Feet
- Dimensions: 19X11
Other
- Features: Flooring (Other)
- Level: Basement
- Area: 943 Square Feet
- Dimensions: 41X23
Heating
- Natural Gas, Forced Air
Cooling
- Central Air
Appliances
- Included: Range, Dishwasher, Refrigerator, Washer, Dryer, Disposal, Stainless Steel Appliance(s), Range Hood, Gas Cooktop, Gas Oven, Humidifier, Gas Water Heater
- Laundry: Sink
Features
- Flooring: Hardwood
- Windows: Screens
- Basement: Unfinished,Full
- Attic: Unfinished
Interior area
- Total structure area: 0
- Total interior livable area: 1,063 sqft
Property
Parking
- Total spaces: 3
- Parking features: Concrete, Garage Door Opener, On Site, Garage Owned, Attached, Unassigned, Off Street, Driveway, Owned, Garage
- Attached garage spaces: 1
- Has uncovered spaces: Yes
Accessibility
- Accessibility features: No Disability Access
Features
- Stories: 1
- Patio & porch: Patio, Screened
- Fencing: Partial
Lot
- Size: 6,534 sqft
- Dimensions: 50 X 133
- Features: Mature Trees
Details
- Parcel number: 12022120100000
- Special conditions: None
- Other equipment: Ceiling Fan(s)
Construction
Type & style
- Home type: SingleFamily
- Architectural style: Ranch
- Property subtype: Single Family Residence
Materials
- Brick
- Foundation: Concrete Perimeter
- Roof: Asphalt
Condition
- New construction: No
- Year built: 1952
Utilities & green energy
- Electric: Circuit Breakers, 100 Amp Service
- Sewer: Public Sewer
- Water: Lake Michigan, Public
Community & neighborhood
Security
- Security features: Carbon Monoxide Detector(s)
Community
- Community features: Park, Tennis Court(s), Curbs, Sidewalks, Street Lights, Street Paved
Location
- Region: Park Ridge
Other
Other facts
- Listing terms: Cash
- Ownership: Fee Simple
Price history
| Date | Event | Price |
|---|---|---|
| 5/20/2025 | Sold | $480,000+6.7%$452/sqft |
Source: | ||
| 5/14/2025 | Pending sale | $450,000$423/sqft |
Source: | ||
| 4/21/2025 | Contingent | $450,000$423/sqft |
Source: | ||
| 4/17/2025 | Listed for sale | $450,000+9.1%$423/sqft |
Source: | ||
| 8/26/2024 | Sold | $412,500-2.8%$388/sqft |
Source: | ||
Public tax history
| Year | Property taxes | Tax assessment |
|---|---|---|
| 2023 | $8,074 +4.3% | $30,000 |
| 2022 | $7,740 +12.5% | $30,000 +31.5% |
| 2021 | $6,879 +3.5% | $22,809 |
Find assessor info on the county website
Neighborhood: 60068
Nearby schools
GreatSchools rating
- 5/10Theodore Roosevelt Elementary SchoolGrades: K-5Distance: 0.4 mi
- 5/10Lincoln Middle SchoolGrades: 6-8Distance: 1.1 mi
- 10/10Maine South High SchoolGrades: 9-12Distance: 1.1 mi
Schools provided by the listing agent
- Elementary: Theodore Roosevelt Elementary Sc
- Middle: Lincoln Middle School
- High: Maine South High School
- District: 64
Source: MRED as distributed by MLS GRID. This data may not be complete. We recommend contacting the local school district to confirm school assignments for this home.
Get a cash offer in 3 minutes
Find out how much your home could sell for in as little as 3 minutes with a no-obligation cash offer.
Estimated market value
$486,800

