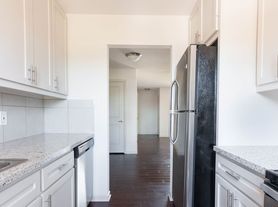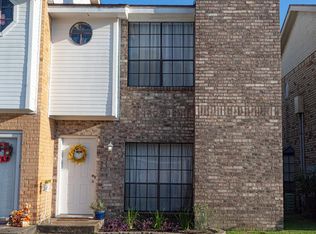Welcome to 1417 Central Dr., Beaumont, TX 77706, a charming 2-story residence that offers a perfect blend of comfort and convenience. This home boasts three spacious bedrooms and two full bathrooms, providing ample space for relaxation and daily living. The kitchen is equipped with essential appliances such as a refrigerator, dishwasher, and stove, making meal preparation a breeze. From the living room there is a formal dining room with beautiful built in bookcases, ideal for hosting dinner parties or enjoying meals with loved ones or if you prefer, take a short walk to Paige Seafood, Wuthering Heights Park, or J Wilson's restaurants for dinner and drinks. While the family room with a wood-burning fireplace creates a cozy atmosphere, it opens to a charming fenced-in backyard with a covered deck that offers a private space for outdoor activities or entertaining. The house also features central A/C and heating for year-round comfort. Pets are accepted on a case-by-case basis with owner approval. A non-refundable pet fee is due upon lease signing. The pet fee is $300 for the 1st pet and $150 for any additional pets.
$50 Non-Refundable Application fee for every applicant 18 yrs or older
** This is a self-showing appt. If someone is at the property, please call our office. DO NOT give anyone any information or money except to verified office staff. **
Hablamos Espanol
Managed by Rental Services, REALTOR
House for rent
$2,300/mo
1417 Central Dr, Beaumont, TX 77706
3beds
2,190sqft
Price may not include required fees and charges.
Single family residence
Available now
No pets
-- A/C
-- Laundry
-- Parking
Fireplace
What's special
Spacious bedroomsCovered deckCharming fenced-in backyard
- 43 days
- on Zillow |
- -- |
- -- |
Travel times
Looking to buy when your lease ends?
Consider a first-time homebuyer savings account designed to grow your down payment with up to a 6% match & 3.83% APY.
Facts & features
Interior
Bedrooms & bathrooms
- Bedrooms: 3
- Bathrooms: 2
- Full bathrooms: 2
Rooms
- Room types: Family Room
Heating
- Fireplace
Appliances
- Included: Dishwasher, Refrigerator, Stove
Features
- Has fireplace: Yes
Interior area
- Total interior livable area: 2,190 sqft
Property
Parking
- Details: Contact manager
Features
- Exterior features: 2 story, Central A/C/H, Fenced-In Backyard, Formal Dining, Formal Living, pets accepted on owner approval
Details
- Parcel number: 30005600000670000000
Construction
Type & style
- Home type: SingleFamily
- Property subtype: Single Family Residence
Community & HOA
Location
- Region: Beaumont
Financial & listing details
- Lease term: Contact For Details
Price history
| Date | Event | Price |
|---|---|---|
| 8/22/2025 | Listed for rent | $2,300$1/sqft |
Source: Zillow Rentals | ||
| 4/28/2020 | Sold | -- |
Source: Agent Provided | ||
| 4/11/2020 | Listed for sale | $194,500$89/sqft |
Source: RE/MAX One - Beaumont #210729 | ||
| 4/3/2020 | Pending sale | $194,500$89/sqft |
Source: RE/MAX One - Beaumont #210729 | ||
| 3/19/2020 | Price change | $194,500-2.5%$89/sqft |
Source: RE/MAX One - Beaumont #210729 | ||

