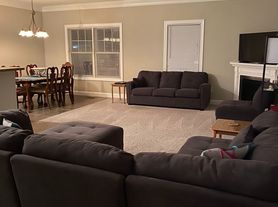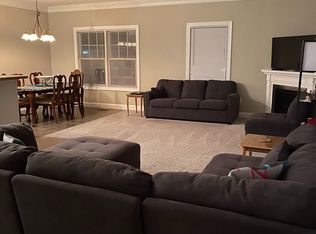The Model Home. Upscale. Quality living. Condo designed with all the options and upgrades! Be the first to live in it!
Model-Home Quality: Former model home with premium finishes and thoughtful details throughout.
Spacious & Flexible Layout: 3 bedrooms plus a finished lower-level space that can easily serve as a 4th bedroom, home office, or media room.
Bright & Open Living: Sun-filled end unit with extra windows, an open-concept main floor, and great flow for entertaining.
Gourmet Kitchen: Modern kitchen with island, stainless steel appliances, stylish cabinetry, and ample storage.
Luxurious Owner's Suite: Spacious primary bedroom with private bath and walk-in closet.
Convenience Built In: Second-floor laundry, 2.5 baths, and plenty of closet/storage space.
Private Parking: Attached 2-car garage plus driveway.
Situated in Concord Village, one of Avon's most desirable neighborhoods.
Close to shopping, dining, parks, and top-rated schools.
Easy access to I-90 for a quick commute into Cleveland or surrounding areas.
Income & Credit Requirements: Proof of stable income and satisfactory credit/background check required.
Security Deposit: 1 month's rent due at signing.
HOA Rules Apply: Tenants must follow Concord Village community guidelines.
Apartment for rent
Accepts Zillow applications
$3,000/mo
1417 Chateau Pl #20A, Avon, OH 44011
3beds
2,252sqft
Price may not include required fees and charges.
Apartment
Available now
No pets
Central air
Hookups laundry
Attached garage parking
Forced air
What's special
Bright and open livingPrivate parkingPremium finishesModel-home qualityGourmet kitchenSpacious and flexible layout
- 34 days
- on Zillow |
- -- |
- -- |
Travel times
Facts & features
Interior
Bedrooms & bathrooms
- Bedrooms: 3
- Bathrooms: 3
- Full bathrooms: 2
- 1/2 bathrooms: 1
Heating
- Forced Air
Cooling
- Central Air
Appliances
- Included: Dishwasher, Freezer, Microwave, Oven, Refrigerator, WD Hookup
- Laundry: Hookups
Features
- WD Hookup, Walk In Closet
- Flooring: Carpet, Hardwood
Interior area
- Total interior livable area: 2,252 sqft
Property
Parking
- Parking features: Attached
- Has attached garage: Yes
- Details: Contact manager
Features
- Exterior features: Heating system: Forced Air, Walk In Closet
Construction
Type & style
- Home type: Apartment
- Property subtype: Apartment
Building
Management
- Pets allowed: No
Community & HOA
Location
- Region: Avon
Financial & listing details
- Lease term: 1 Year
Price history
| Date | Event | Price |
|---|---|---|
| 9/7/2025 | Price change | $3,000-14.3%$1/sqft |
Source: Zillow Rentals | ||
| 8/31/2025 | Listed for rent | $3,500$2/sqft |
Source: Zillow Rentals | ||

