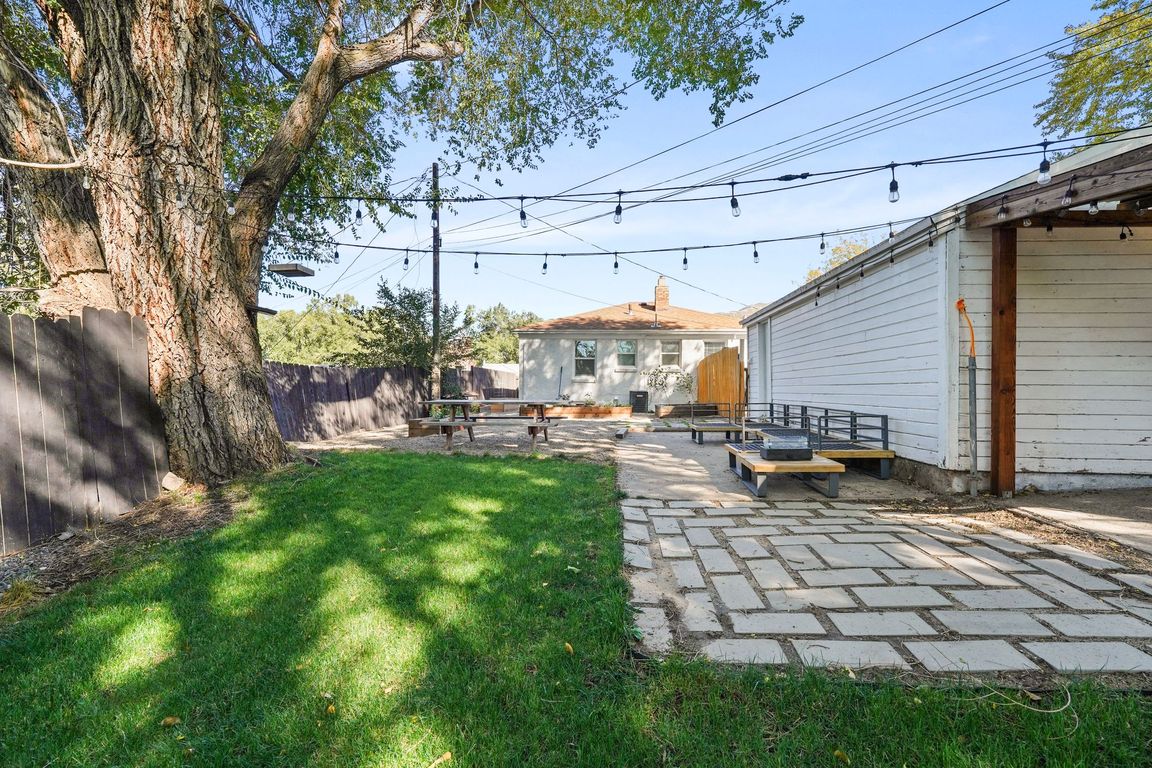Open: 11/28 4pm-6pm

New constructionPrice cut: $15K (10/16)Special offer
$450,000
4beds
1,754sqft
1417 E 22nd St, Ogden, UT 84401
4beds
1,754sqft
Single family residence
Built in 1948
6,969 sqft
2 Garage spaces
$257 price/sqft
What's special
Modern appliancesFreshly landscaped backyardGarden boxesDurable lvp flooringQuartz countertopsBeautifully updated bathrooms
With two kitchens, two laundry areas, and separate entrances, this is the home you've been waiting for! Designed with privacy and rental potential in mind, it offers flexibility for multigenerational living or income opportunities. Inside, you'll love the modern appliances, quartz countertops, durable LVP flooring, and beautifully updated bathrooms. Step outside ...
- 46 days |
- 1,476 |
- 92 |
Source: UtahRealEstate.com,MLS#: 2115586
Travel times
Living Room
Kitchen
Bedroom
Zillow last checked: 8 hours ago
Listing updated: November 03, 2025 at 10:15am
Listed by:
Mark Curry 864-320-6040,
EXP Realty, LLC
Source: UtahRealEstate.com,MLS#: 2115586
Facts & features
Interior
Bedrooms & bathrooms
- Bedrooms: 4
- Bathrooms: 2
- Full bathrooms: 2
- Main level bedrooms: 2
Rooms
- Room types: Den/Office, Second Kitchen, Updated Kitchen
Heating
- Forced Air, Central
Cooling
- Central Air
Appliances
- Included: Dryer, Microwave, Refrigerator, Washer, Disposal, Free-Standing Range
- Laundry: Electric Dryer Hookup
Features
- Flooring: Carpet, Laminate, Tile
- Windows: Blinds, Drapes, Window Coverings, Double Pane Windows
- Basement: Entrance,Full,Basement Entrance,Walk-Out Access
- Has fireplace: No
Interior area
- Total structure area: 1,754
- Total interior livable area: 1,754 sqft
- Finished area above ground: 877
- Finished area below ground: 877
Video & virtual tour
Property
Parking
- Total spaces: 6
- Parking features: RV Access/Parking
- Garage spaces: 2
- Uncovered spaces: 4
Features
- Stories: 2
- Exterior features: Awning(s), Lighting
- Fencing: Full
- Has view: Yes
- View description: Mountain(s)
Lot
- Size: 6,969.6 Square Feet
- Features: Secluded
- Residential vegetation: Landscaping: Full, Mature Trees, Vegetable Garden
Details
- Additional structures: Outbuilding
- Parcel number: 130950048
- Zoning: R-1
Construction
Type & style
- Home type: SingleFamily
- Architectural style: Bungalow/Cottage
- Property subtype: Single Family Residence
Materials
- Aluminum Siding, Brick
- Roof: Asphalt
Condition
- Blt./Standing
- New construction: Yes
- Year built: 1948
- Major remodel year: 2021
Details
- Builder name: Century Communities
Utilities & green energy
- Sewer: Public Sewer, Sewer: Public
- Water: Culinary
- Utilities for property: Natural Gas Connected, Electricity Connected, Sewer Connected, Water Connected
Community & HOA
Community
- Subdivision: Summer Springs
HOA
- Has HOA: No
Location
- Region: Ogden
Financial & listing details
- Price per square foot: $257/sqft
- Annual tax amount: $2,896
- Date on market: 10/3/2025
- Listing terms: Cash,Conventional,FHA,VA Loan
- Inclusions: Dryer, Microwave, Range, Refrigerator, Washer, Window Coverings
- Acres allowed for irrigation: 0
- Electric utility on property: Yes
- Road surface type: Paved