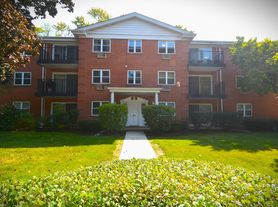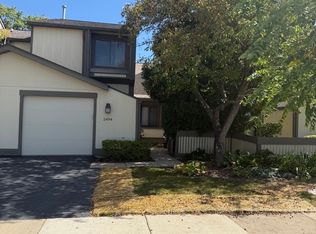Looking for the perfect rental home to call your own in Arlington Heights? Welcome to this elegant and modern home at 1417 East Euclid Avenue, Arlington Heights. This residence boasts 3 bedrooms, 1.5 baths, stainless steel appliances, hardwood floors, a full basement, and expansive outdoor space with a detached garage. 1 year minimum rental required. Come see all that Arlington Heights has to offer!
House for rent
$3,000/mo
1417 E Euclid Ave, Arlington Heights, IL 60004
3beds
1,107sqft
Price may not include required fees and charges.
Singlefamily
Available now
Cats, dogs OK
Central air
Gas dryer hookup laundry
5 Garage spaces parking
Natural gas, forced air, fireplace
What's special
Detached garageExpansive outdoor spaceFull basementHardwood floorsStainless steel appliances
- 16 days
- on Zillow |
- -- |
- -- |
Travel times
Looking to buy when your lease ends?
Consider a first-time homebuyer savings account designed to grow your down payment with up to a 6% match & 3.83% APY.
Facts & features
Interior
Bedrooms & bathrooms
- Bedrooms: 3
- Bathrooms: 2
- Full bathrooms: 2
Rooms
- Room types: Dining Room, Recreation Room
Heating
- Natural Gas, Forced Air, Fireplace
Cooling
- Central Air
Appliances
- Included: Dishwasher, Disposal, Dryer, Microwave, Oven, Range, Refrigerator, Washer
- Laundry: Gas Dryer Hookup, In Unit, Laundry Closet, Sink
Features
- 1st Floor Bedroom, 1st Floor Full Bath, Open Floorplan, Separate Dining Room
- Flooring: Hardwood
- Has basement: Yes
- Has fireplace: Yes
Interior area
- Total interior livable area: 1,107 sqft
Property
Parking
- Total spaces: 5
- Parking features: Driveway, Garage, Covered
- Has garage: Yes
- Details: Contact manager
Features
- Stories: 1
- Exterior features: 1st Floor Bedroom, 1st Floor Full Bath, Asphalt, Carbon Monoxide Detector(s), Circular Driveway, Concrete, Detached, Drapes, Driveway, Electric, Garage, Garage Door Opener, Garage Owned, Gas Dryer Hookup, Gas Water Heater, Heating system: Forced Air, Heating: Gas, Laundry Closet, Living Room, No Disability Access, On Site, Open Floorplan, Owned, Patio, Pets - Cats OK, Deposit Required, Dogs OK, Number Limit, Size Limit, Roof Type: Asphalt, Separate Dining Room, Sidewalks, Sink, Street Lights
Details
- Parcel number: 0328300007
Construction
Type & style
- Home type: SingleFamily
- Property subtype: SingleFamily
Materials
- Roof: Asphalt
Condition
- Year built: 1956
Community & HOA
Location
- Region: Arlington Heights
Financial & listing details
- Lease term: 12 Months
Price history
| Date | Event | Price |
|---|---|---|
| 9/29/2025 | Price change | $3,000-3.2%$3/sqft |
Source: MRED as distributed by MLS GRID #12473896 | ||
| 9/18/2025 | Listed for rent | $3,100+10.7%$3/sqft |
Source: MRED as distributed by MLS GRID #12473896 | ||
| 7/11/2024 | Listing removed | -- |
Source: MRED as distributed by MLS GRID #12104136 | ||
| 7/8/2024 | Listed for rent | $2,800$3/sqft |
Source: MRED as distributed by MLS GRID #12104136 | ||
| 3/13/2024 | Listing removed | -- |
Source: MRED as distributed by MLS GRID #11971595 | ||

