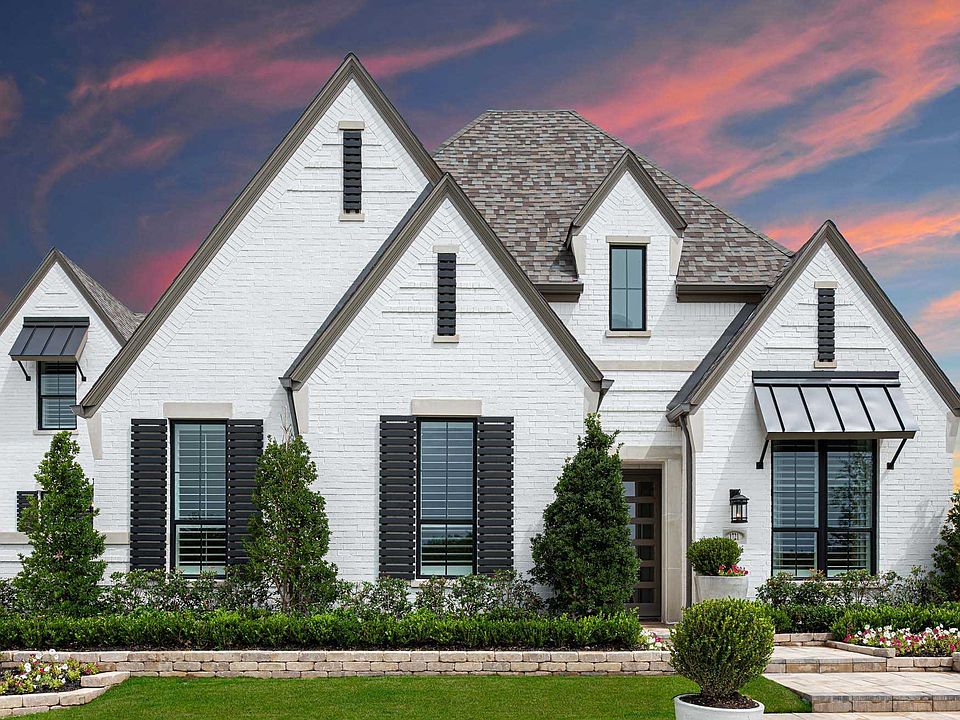Introducing the 262 Plan, a modern single story home featuring 4 bedrooms, 3.5 bathrooms, and a 3 car tandem garage. The centrally located kitchen serves as the focal point, seamlessly connecting to the family room for effortless gatherings. A dedicated study provides a separated workspace, while the primary suite offers a private retreat at the back of the house. The 262 Plan combines comfort and functionality, ideal for a dynamic lifestyle.
New construction
Special offer
$825,000
1417 Hydrangea Ct, Aubrey, TX 76227
4beds
3,310sqft
Single Family Residence
Built in 2025
8,276.4 Square Feet Lot
$-- Zestimate®
$249/sqft
$81/mo HOA
- 8 days |
- 40 |
- 1 |
Zillow last checked: 7 hours ago
Listing updated: September 23, 2025 at 02:10pm
Listed by:
Dina Verteramo 0523468 888-524-3182,
Dina Verteramo
Source: NTREIS,MLS#: 21067757
Travel times
Schedule tour
Select your preferred tour type — either in-person or real-time video tour — then discuss available options with the builder representative you're connected with.
Facts & features
Interior
Bedrooms & bathrooms
- Bedrooms: 4
- Bathrooms: 4
- Full bathrooms: 3
- 1/2 bathrooms: 1
Primary bedroom
- Level: First
- Dimensions: 13 x 17
Bedroom
- Level: First
- Dimensions: 10 x 11
Bedroom
- Level: First
- Dimensions: 12 x 11
Bedroom
- Level: First
- Dimensions: 11 x 12
Primary bathroom
- Level: First
- Dimensions: 13 x 13
Breakfast room nook
- Level: First
- Dimensions: 11 x 13
Dining room
- Level: First
- Dimensions: 11 x 13
Game room
- Level: First
- Dimensions: 10 x 14
Kitchen
- Level: First
- Dimensions: 11 x 21
Living room
- Level: First
- Dimensions: 16 x 21
Media room
- Level: First
- Dimensions: 16 x 13
Office
- Level: First
- Dimensions: 10 x 14
Heating
- Central, Fireplace(s)
Cooling
- Central Air
Appliances
- Included: Dishwasher, Electric Range, Gas Cooktop, Disposal, Microwave, Tankless Water Heater, Vented Exhaust Fan
- Laundry: Washer Hookup, Electric Dryer Hookup
Features
- Double Vanity, Eat-in Kitchen, Kitchen Island, Open Floorplan, Pantry, Walk-In Closet(s)
- Flooring: Ceramic Tile, Tile, Wood
- Has basement: No
- Number of fireplaces: 1
- Fireplace features: Gas
Interior area
- Total interior livable area: 3,310 sqft
Video & virtual tour
Property
Parking
- Total spaces: 3
- Parking features: Driveway, Garage Faces Front, Garage, Garage Door Opener, Tandem
- Attached garage spaces: 3
- Has uncovered spaces: Yes
Features
- Levels: One
- Stories: 1
- Patio & porch: Covered
- Exterior features: Lighting, Rain Gutters
- Pool features: None
- Fencing: Wood,Wrought Iron
Lot
- Size: 8,276.4 Square Feet
- Features: Cul-De-Sac, Greenbelt
Details
- Parcel number: 1417 Hydrangea
Construction
Type & style
- Home type: SingleFamily
- Architectural style: Traditional,Detached
- Property subtype: Single Family Residence
Materials
- Brick
- Foundation: Slab
- Roof: Composition
Condition
- New construction: Yes
- Year built: 2025
Details
- Builder name: Highland Homes
Utilities & green energy
- Utilities for property: Natural Gas Available, Municipal Utilities, Sewer Available, Separate Meters, Water Available
Community & HOA
Community
- Features: Community Mailbox
- Security: Carbon Monoxide Detector(s)
- Subdivision: Sandbrock Ranch: 70ft. lots
HOA
- Has HOA: Yes
- Services included: All Facilities, Association Management, Maintenance Grounds
- HOA fee: $243 quarterly
- HOA name: CCMC
- HOA phone: 940-440-5191
Location
- Region: Aubrey
Financial & listing details
- Price per square foot: $249/sqft
- Date on market: 9/23/2025
About the community
PlaygroundPark
Sandbrock Ranch is a thoughtfully designed master-planned community offering everything you need and more! Beautifully landscaped paths connect to a variety of top-tier amenities. Play with your pets in the spacious dog park, get active in the fully equipped fitness center, and relax in the Olympic-sized pool and splash pad! The community playground, featuring a giant treehouse, promises endless fun for the kids. With weekly events and on-site elementary school, this neighborhood is truly a vibrant place to live, not just a place to call home.
4.99% Fixed Rate Mortgage Limited Time Savings!
Save with Highland HomeLoans! 4.99% fixed rate rate promo. 5.034% APR. See Sales Counselor for complete details.Source: Highland Homes

