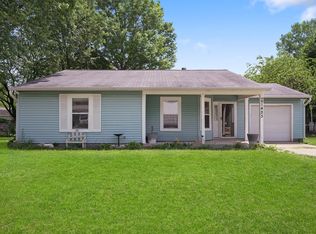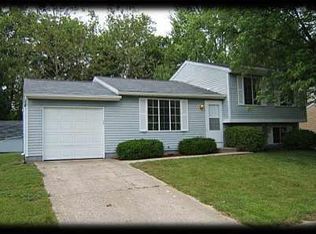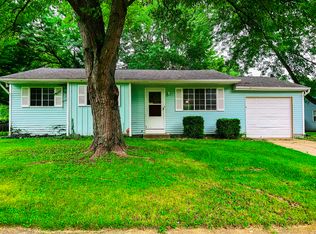Sold
$215,000
1417 Lansdowne Rd, Indianapolis, IN 46234
3beds
1,563sqft
Residential, Single Family Residence
Built in 1982
10,454.4 Square Feet Lot
$219,000 Zestimate®
$138/sqft
$1,831 Estimated rent
Home value
$219,000
$204,000 - $237,000
$1,831/mo
Zestimate® history
Loading...
Owner options
Explore your selling options
What's special
PROPERTY IS CURRENTLY LISTED $28,000 UNDER RECENT APPRAISAL THAT WAS COMPLETED IN MAY 2025. Welcome to this charming tri-level home located in desirable Wayne Township! Nestled in a quiet neighborhood with sidewalks and mature trees, this home offers 3 bedrooms and 2.5 baths. The spacious great room provides plenty of space for relaxing or entertaining, while the kitchen comes fully equipped with all appliances, plus a deep freezer. The master bedroom includes its own private full bath. Step outside to a fully fenced backyard with a beautiful paver patio, perfect for summer gatherings. A mini barn offers extra storage for lawn equipment or seasonal decor. Enjoy your mornings on the covered front porch, catching up with friendly neighbors in this peaceful community
Zillow last checked: 8 hours ago
Listing updated: September 18, 2025 at 08:05am
Listing Provided by:
Jason Alsup 317-258-1399,
eXp Realty, LLC
Bought with:
Elizabeth Ramirez
eXp Realty, LLC
Source: MIBOR as distributed by MLS GRID,MLS#: 22051678
Facts & features
Interior
Bedrooms & bathrooms
- Bedrooms: 3
- Bathrooms: 3
- Full bathrooms: 2
- 1/2 bathrooms: 1
Primary bedroom
- Level: Upper
- Area: 144 Square Feet
- Dimensions: 12x12
Bedroom 2
- Level: Upper
- Area: 121 Square Feet
- Dimensions: 11x11
Bedroom 3
- Level: Upper
- Area: 100 Square Feet
- Dimensions: 10x10
Dining room
- Level: Main
- Area: 110 Square Feet
- Dimensions: 10x11
Family room
- Level: Basement
- Area: 285 Square Feet
- Dimensions: 19x15
Kitchen
- Level: Main
- Area: 120 Square Feet
- Dimensions: 12x10
Laundry
- Features: Other
- Level: Basement
- Area: 66 Square Feet
- Dimensions: 11x6
Living room
- Level: Main
- Area: 195 Square Feet
- Dimensions: 15x13
Heating
- Forced Air
Cooling
- Central Air
Appliances
- Included: Dishwasher, Dryer, Disposal, Microwave, Electric Oven, Refrigerator, Washer
- Laundry: In Basement
Features
- Eat-in Kitchen
- Basement: Egress Window(s),Finished
- Number of fireplaces: 1
- Fireplace features: Basement
Interior area
- Total structure area: 1,563
- Total interior livable area: 1,563 sqft
- Finished area below ground: 500
Property
Parking
- Total spaces: 2
- Parking features: Attached
- Attached garage spaces: 2
Features
- Levels: Two
- Stories: 2
- Patio & porch: Covered
Lot
- Size: 10,454 sqft
- Features: Sidewalks, Mature Trees
Details
- Additional structures: Barn Mini
- Parcel number: 490533112044000900
- Horse amenities: None
Construction
Type & style
- Home type: SingleFamily
- Property subtype: Residential, Single Family Residence
Materials
- Vinyl Siding
- Foundation: Concrete Perimeter
Condition
- New construction: No
- Year built: 1982
Utilities & green energy
- Electric: 200+ Amp Service
- Water: Public
Community & neighborhood
Location
- Region: Indianapolis
- Subdivision: Woodpointe
Price history
| Date | Event | Price |
|---|---|---|
| 9/17/2025 | Sold | $215,000$138/sqft |
Source: | ||
| 8/12/2025 | Pending sale | $215,000$138/sqft |
Source: | ||
| 8/7/2025 | Price change | $215,000-4.4%$138/sqft |
Source: | ||
| 7/19/2025 | Listed for sale | $225,000+114.3%$144/sqft |
Source: | ||
| 9/25/2002 | Sold | $105,000$67/sqft |
Source: | ||
Public tax history
| Year | Property taxes | Tax assessment |
|---|---|---|
| 2024 | $2,446 -0.7% | $207,500 |
| 2023 | $2,464 +13.4% | $207,500 +0.1% |
| 2022 | $2,173 +23% | $207,200 +27.1% |
Find assessor info on the county website
Neighborhood: Chapel Hill-Ben Davis
Nearby schools
GreatSchools rating
- 3/10Chapel Glen Elementary SchoolGrades: PK-6Distance: 0.6 mi
- 4/10Chapel Hill 7th & 8th Grade CenterGrades: 7-8Distance: 1.3 mi
- 3/10Ben Davis High SchoolGrades: 10-12Distance: 1.3 mi
Get a cash offer in 3 minutes
Find out how much your home could sell for in as little as 3 minutes with a no-obligation cash offer.
Estimated market value$219,000
Get a cash offer in 3 minutes
Find out how much your home could sell for in as little as 3 minutes with a no-obligation cash offer.
Estimated market value
$219,000


