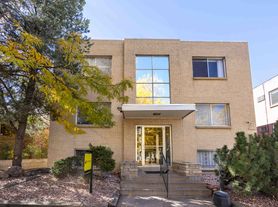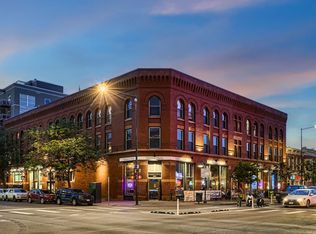Modern Room Private, Efficient, and Stylish Living!
Welcome to your private Room the perfect blend of comfort, convenience, and privacy. Tucked away in a quiet residential setting, this detached unit offers complete independence and a peaceful atmosphere.
Located just minutes from major shopping centers, grocery stores, restaurants, and public transportation, you'll have everything you need right at your fingertips. Whether you're commuting, running errands, or meeting friends for dinner, this location puts you in the heart of it all.
The space is thoughtfully designed for efficient living, featuring:
* A full kitchen with modern appliances
* Private entrance and patio area
* Updated bathroom with walk-in shower
* Ample natural light and clean finishes
* Heating and A/C for year-round comfort
Ideal for one person, this unit is perfect for someone seeking a well-located, self-contained living space in a vibrant neighborhood.
Apartment for rent
$1,600/mo
1417 Monroe St, Denver, CO 80206
1beds
200sqft
Price may not include required fees and charges.
Apartment
Available now
-- Pets
-- A/C
-- Laundry
-- Parking
-- Heating
What's special
Modern appliancesClean finishesPatio areaPrivate entranceUpdated bathroomWalk-in showerAmple natural light
- 54 days
- on Zillow |
- -- |
- -- |
Travel times
Looking to buy when your lease ends?
Consider a first-time homebuyer savings account designed to grow your down payment with up to a 6% match & 3.83% APY.
Facts & features
Interior
Bedrooms & bathrooms
- Bedrooms: 1
- Bathrooms: 1
- Full bathrooms: 1
Appliances
- Included: Dishwasher, Freezer, Microwave, Range Oven, Refrigerator
Features
- Flooring: Laminate
Interior area
- Total interior livable area: 200 sqft
Property
Parking
- Details: Contact manager
Features
- Patio & porch: Deck
- Exterior features: Balcony, Courtyard, Flooring: Laminate
Details
- Parcel number: 501105038
Construction
Type & style
- Home type: Apartment
- Property subtype: Apartment
Community & HOA
Location
- Region: Denver
Financial & listing details
- Lease term: Contact For Details
Price history
| Date | Event | Price |
|---|---|---|
| 8/13/2025 | Listed for rent | $1,600$8/sqft |
Source: Zillow Rentals | ||
Neighborhood: Congress Park
There are 2 available units in this apartment building

