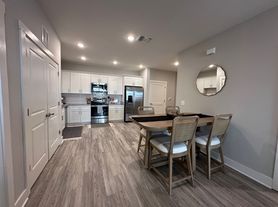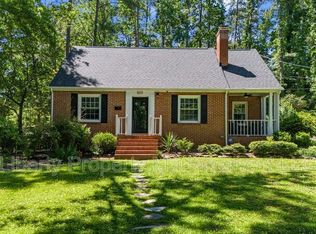Check Out This Lovely Ranch Home in Sanford! One Story Living at It's Finest! 3 Bedrooms & 2 Full Baths! Beautiful Wood Floors Throughout! The Kitchen Features Granite Countertops, Tile Back Splash, Stainless Steel Appliances, Gas Cooking & Lots of Cabinet Space! The Separate Dining Room Opens Up to the Family Room With Vaulted Ceiling! Tons of Natural Light! Great Flex Space Off of the Dining & Family Rooms - Could be Your Office, Exercise or Reading Room! Huge, Fenced in Backyard! If You Love Gardening - You've Got Some Great Raised Garden Beds to Grow to Your Hearts Content! The Outside Shed is Perfect for Your Lawn & Gardening Tools! Tenant is Responsible for Propane. Home close to community amenities - membership required and paid by tenant. Convenient to US1. This House is move-in ready and Just Waiting for YOU to Make it HOME! Tenant concierge Package comes with this beautiful rental - $50 additional per month includes pest control, HVAC filters delivered, reward program & MORE! Pets are considered on a case by case basis - pet screening is required. Pets must be over the age of 2 and weigh less than 35lbs - No Bull or Aggressive Breeds. No Smoking or vaping of any kind.
House for rent
$1,630/mo
1417 Owls Nest Rd, Sanford, NC 27330
3beds
1,450sqft
Price may not include required fees and charges.
Singlefamily
Available Mon Nov 17 2025
Cats, small dogs OK
Air conditioner, central air
In unit laundry
2 Attached garage spaces parking
Electric, propane
What's special
Tons of natural lightFlex spaceVaulted ceilingWood floorsRaised garden bedsHuge fenced in backyardGranite countertops
- 1 day |
- -- |
- -- |
Travel times
Looking to buy when your lease ends?
Consider a first-time homebuyer savings account designed to grow your down payment with up to a 6% match & a competitive APY.
Facts & features
Interior
Bedrooms & bathrooms
- Bedrooms: 3
- Bathrooms: 2
- Full bathrooms: 2
Heating
- Electric, Propane
Cooling
- Air Conditioner, Central Air
Appliances
- Included: Dishwasher, Dryer, Range, Refrigerator, Washer
- Laundry: In Unit
Features
- Granite Counters, Solar Tube(s)
- Flooring: Tile, Wood
- Has basement: Yes
Interior area
- Total interior livable area: 1,450 sqft
Property
Parking
- Total spaces: 2
- Parking features: Attached, Driveway, Garage, Covered
- Has attached garage: Yes
- Details: Contact manager
Features
- Exterior features: Contact manager
Details
- Parcel number: 963139278100
Construction
Type & style
- Home type: SingleFamily
- Property subtype: SingleFamily
Condition
- Year built: 1988
Community & HOA
Location
- Region: Sanford
Financial & listing details
- Lease term: 12 Months
Price history
| Date | Event | Price |
|---|---|---|
| 11/7/2025 | Listed for rent | $1,630+5.2%$1/sqft |
Source: Doorify MLS #10131987 | ||
| 2/15/2023 | Listing removed | -- |
Source: Zillow Rentals | ||
| 2/1/2023 | Listed for rent | $1,550$1/sqft |
Source: Zillow Rentals | ||
| 12/15/2022 | Listing removed | -- |
Source: Zillow Rentals | ||
| 12/8/2022 | Price change | $1,550-6.1%$1/sqft |
Source: Zillow Rentals | ||

