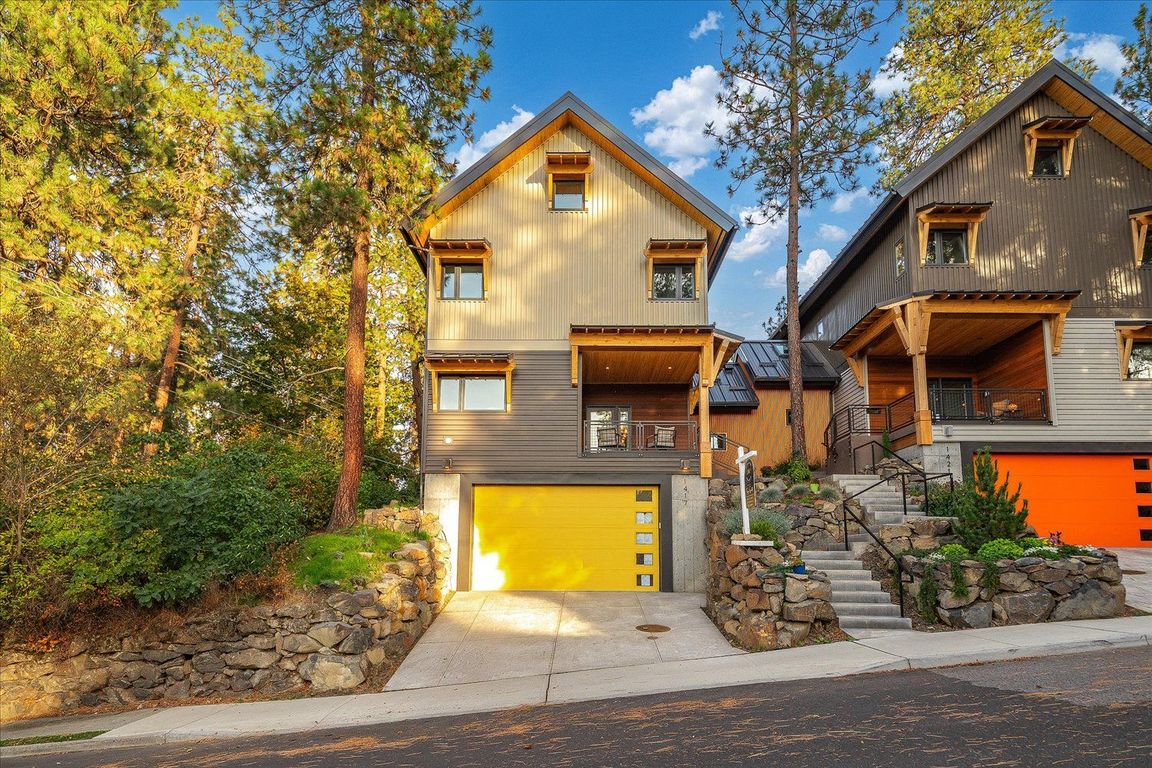
Active
$1,375,000
4beds
3baths
2,754sqft
1417 S Ivory St, Spokane, WA 99203
4beds
3baths
2,754sqft
Single family residence
Built in 2025
3,049 sqft
3 Covered parking spaces
$499 price/sqft
What's special
Experience low-maintenance luxury in this furnished, PNW-style townhome in the heart of the Perry District. This rare corner unit offers added privacy, site-inspired design, and large windows that bring in natural light—including a picturesque window in the living room and serene views from the primary suite. With 4 bedrooms, 2.5 baths, ...
- 176 days |
- 1,430 |
- 21 |
Source: SMLS,MLS#: 202517694
Travel times
Foyer
Living Room
Kitchen
Dining Room
Bathroom
Primary Bedroom
Primary Bathroom
Primary Closet
Bedroom
Bedroom
Family Room
Bedroom
Bathroom
Laundry Room
Office
Garage
Outdoor 1
Outdoor 2
Zillow last checked: 8 hours ago
Listing updated: November 10, 2025 at 02:50pm
Listed by:
Tanya Starkel 509-475-9075,
Real Broker LLC
Source: SMLS,MLS#: 202517694
Facts & features
Interior
Bedrooms & bathrooms
- Bedrooms: 4
- Bathrooms: 3
First floor
- Level: First
Other
- Level: Second
Heating
- See Remarks
Cooling
- Other
Appliances
- Included: Indoor Grill, Double Oven, Refrigerator, Disposal, Microwave
Features
- Basement: Partial,Partially Finished,Workshop
- Number of fireplaces: 1
- Fireplace features: Gas
Interior area
- Total structure area: 2,754
- Total interior livable area: 2,754 sqft
Video & virtual tour
Property
Parking
- Total spaces: 3
- Parking features: Attached, Electric Vehicle Charging Station(s)
- Garage spaces: 3
Features
- Levels: Three Story
Lot
- Size: 3,049.2 Square Feet
- Features: Level
Details
- Parcel number: 35291.3701
Construction
Type & style
- Home type: SingleFamily
- Architectural style: Contemporary
- Property subtype: Single Family Residence
Materials
- Steel Frame, Cedar
- Roof: Metal
Condition
- New construction: Yes
- Year built: 2025
Community & HOA
Community
- Features: Maintenance On-Site, See Remarks
Location
- Region: Spokane
Financial & listing details
- Price per square foot: $499/sqft
- Tax assessed value: $616,050
- Annual tax amount: $6,106
- Date on market: 5/30/2025
- Listing terms: VA Loan,Conventional,Cash
- Tenant pays: Grounds Care
- Road surface type: Paved