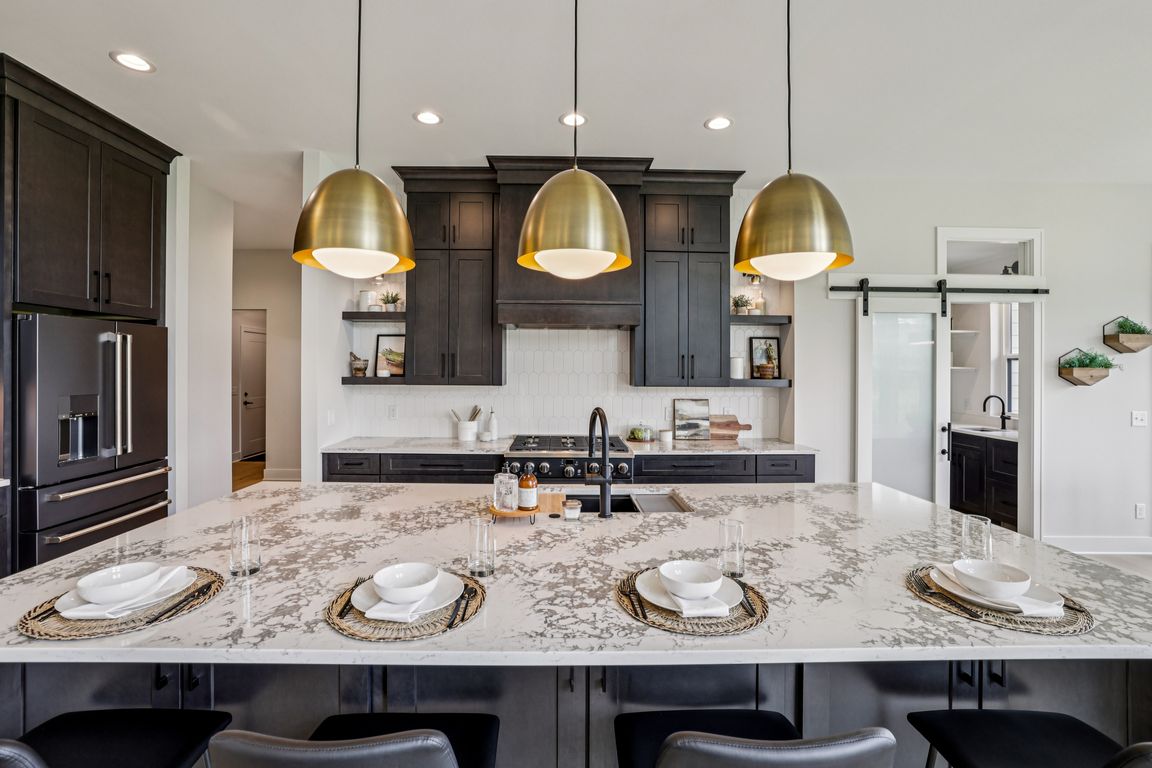Open: Sat 12pm-4pm

Active
$1,275,000
4beds
4,108sqft
1417 Serenity Court, Sun Prairie, WI 53590
4beds
4,108sqft
Single family residence
Built in 2025
0.32 Acres
3 Attached garage spaces
$310 price/sqft
What's special
Flush-mount fireplaceFinished llFitness roomGame areaWalk-in pantrySpa-inspired bathCustom walk-in closet
This beautifully crafted new ranch by Victory Homes of WI offers all you need?and more in a downsized dream home. Designed for comfort and style, it features a spacious open layout, private owner?s suite with spa-inspired bath, oversized tile shower, soaking tub, and custom walk-in closet. The chef?s kitchen is impressive ...
- 143 days |
- 584 |
- 25 |
Source: WIREX MLS,MLS#: 2004159 Originating MLS: South Central Wisconsin MLS
Originating MLS: South Central Wisconsin MLS
Travel times
Kitchen
Family Room
Primary Bedroom
Zillow last checked: 8 hours ago
Listing updated: December 01, 2025 at 04:31am
Listed by:
Keith McNeely HomeInfo@firstweber.com,
First Weber Inc,
Laura Collins 608-393-0815,
First Weber Inc
Source: WIREX MLS,MLS#: 2004159 Originating MLS: South Central Wisconsin MLS
Originating MLS: South Central Wisconsin MLS
Facts & features
Interior
Bedrooms & bathrooms
- Bedrooms: 4
- Bathrooms: 3
- Full bathrooms: 3
- Main level bedrooms: 3
Rooms
- Room types: Great Room
Primary bedroom
- Level: Main
- Area: 306
- Dimensions: 18 x 17
Bedroom 2
- Level: Main
- Area: 180
- Dimensions: 12 x 15
Bedroom 3
- Level: Main
- Area: 156
- Dimensions: 12 x 13
Bedroom 4
- Level: Lower
- Area: 180
- Dimensions: 12 x 15
Bathroom
- Features: At least 1 Tub, Master Bedroom Bath: Full, Master Bedroom Bath
Dining room
- Level: Main
- Area: 120
- Dimensions: 12 x 10
Family room
- Level: Lower
- Area: 896
- Dimensions: 32 x 28
Kitchen
- Level: Main
- Area: 240
- Dimensions: 12 x 20
Living room
- Level: Main
- Area: 460
- Dimensions: 20 x 23
Office
- Level: Main
- Area: 168
- Dimensions: 12 x 14
Heating
- Natural Gas
Cooling
- Central Air
Appliances
- Included: Range/Oven, Refrigerator, Dishwasher, Microwave, Freezer, Disposal, Washer, Dryer, Water Softener
Features
- Walk-In Closet(s), Cathedral/vaulted ceiling, Wet Bar, Breakfast Bar, Pantry, Kitchen Island
- Flooring: Wood or Sim.Wood Floors
- Basement: Full,Exposed,Full Size Windows,Finished
Interior area
- Total structure area: 4,108
- Total interior livable area: 4,108 sqft
- Finished area above ground: 2,701
- Finished area below ground: 1,407
Video & virtual tour
Property
Parking
- Total spaces: 3
- Parking features: 3 Car, Attached
- Attached garage spaces: 3
Features
- Levels: One
- Stories: 1
- Patio & porch: Deck, Patio
Lot
- Size: 0.32 Acres
- Features: Sidewalks
Details
- Parcel number: 091036261222
- Zoning: Res
Construction
Type & style
- Home type: SingleFamily
- Architectural style: Ranch
- Property subtype: Single Family Residence
Materials
- Fiber Cement, Stone
Condition
- 0-5 Years,New Construction
- New construction: No
- Year built: 2025
Utilities & green energy
- Sewer: Public Sewer
- Water: Public
Community & HOA
Location
- Region: Sun Prairie
- Municipality: Sun Prairie
Financial & listing details
- Price per square foot: $310/sqft
- Tax assessed value: $155,200
- Annual tax amount: $3,012
- Date on market: 7/11/2025
- Inclusions: Refrigerator, Stove, Dishwasher, Microwave, Water Softener, Washer, Dryer, Beverage Fridge In Pantry, Beverage Fridge And Dishwasher Downstairs.
- Exclusions: Sellers Personal Items, Staging Items, 3 Tvs And Mounting Brackets In Basement