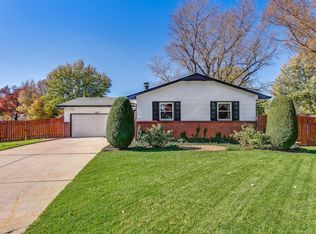Sold
Price Unknown
1417 Shelly Ct, Mulvane, KS 67110
4beds
1,434sqft
Single Family Onsite Built
Built in 1977
0.29 Acres Lot
$218,700 Zestimate®
$--/sqft
$-- Estimated rent
Home value
$218,700
$201,000 - $238,000
Not available
Zestimate® history
Loading...
Owner options
Explore your selling options
What's special
This 4-bedroom, 2-bathroom home offers 1,432 square feet of comfortable living space and is situated in a peaceful neighborhood. Fresh interior paint throughout gives the home a clean, updated feel the moment you walk in. The main floor features a bright living and dining combo, creating a welcoming atmosphere perfect for entertaining or relaxing. The kitchen offers ample space for cooking and meal prep, while the finished basement adds valuable living space, perfect for a family room, home office, or game room. The basement also features a convenient laundry area. Enjoy additional living space year-round in the sunroom, where you can unwind and take in views of the large fenced-in backyard. The backyard is perfect for outdoor activities, gardening, or simply enjoying the outdoors in privacy, and comes complete with a shed for extra storage. The 2-car garage provides plenty of parking and additional storage options. This home is also wired for Christmas lights and has a hard wired security system. This well-maintained home is ready to be yours. Don't miss out on this incredible opportunity—schedule a showing today!
Zillow last checked: 8 hours ago
Listing updated: October 17, 2025 at 01:07pm
Listed by:
Josh Roy 316-665-6799,
Keller Williams Hometown Partners,
Andrea LaFever 316-888-8192,
Keller Williams Hometown Partners
Source: SCKMLS,MLS#: 659295
Facts & features
Interior
Bedrooms & bathrooms
- Bedrooms: 4
- Bathrooms: 2
- Full bathrooms: 2
Primary bedroom
- Description: Carpet
- Level: Main
- Area: 156
- Dimensions: 12x13
Bedroom
- Description: Wood Laminate
- Level: Main
- Area: 80
- Dimensions: 8x10
Bedroom
- Description: Carpet
- Level: Main
- Area: 99
- Dimensions: 11x9
Bonus room
- Description: Carpet
- Level: Basement
- Area: 121
- Dimensions: 11x11
Family room
- Description: Carpet
- Level: Basement
- Area: 312
- Dimensions: 12x26
Kitchen
- Description: Wood Laminate
- Level: Main
- Area: 72
- Dimensions: 8x9
Living room
- Description: Carpet
- Level: Main
- Area: 240
- Dimensions: 15x16
Heating
- Forced Air, Natural Gas
Cooling
- Central Air, Electric
Appliances
- Included: Dishwasher, Disposal, Refrigerator, Range
- Laundry: In Basement, 220 equipment
Features
- Ceiling Fan(s)
- Basement: Finished
- Number of fireplaces: 1
- Fireplace features: One, Family Room, Gas
Interior area
- Total interior livable area: 1,434 sqft
- Finished area above ground: 956
- Finished area below ground: 478
Property
Parking
- Total spaces: 2
- Parking features: Attached
- Garage spaces: 2
Features
- Levels: One
- Stories: 1
- Patio & porch: Covered
- Exterior features: Guttering - ALL, Irrigation Pump, Irrigation Well, Sprinkler System
- Fencing: Wood
Lot
- Size: 0.29 Acres
- Features: Cul-De-Sac
Details
- Parcel number: 0872393004403022.00
Construction
Type & style
- Home type: SingleFamily
- Architectural style: Ranch,Traditional
- Property subtype: Single Family Onsite Built
Materials
- Frame w/Less than 50% Mas, Brick
- Foundation: Partial, Day Light
- Roof: Composition
Condition
- Year built: 1977
Utilities & green energy
- Gas: Natural Gas Available
- Utilities for property: Sewer Available, Natural Gas Available, Public
Community & neighborhood
Location
- Region: Mulvane
- Subdivision: ROCKWOOD HEIGHTS
HOA & financial
HOA
- Has HOA: No
Other
Other facts
- Ownership: Individual
- Road surface type: Paved
Price history
Price history is unavailable.
Public tax history
Tax history is unavailable.
Neighborhood: 67110
Nearby schools
GreatSchools rating
- NAMulvane Elementary W D MunsonGrades: PK-2Distance: 0.4 mi
- 5/10Mulvane Middle SchoolGrades: 6-8Distance: 0.5 mi
- 4/10Mulvane High SchoolGrades: 9-12Distance: 0.8 mi
Schools provided by the listing agent
- Elementary: Mulvane/Munson
- Middle: Mulvane
- High: Mulvane
Source: SCKMLS. This data may not be complete. We recommend contacting the local school district to confirm school assignments for this home.
