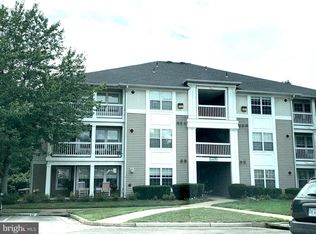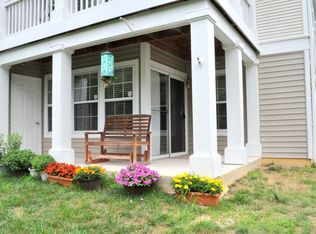Sold for $306,000 on 09/17/25
$306,000
14170 Cuddy Loop APT 304, Woodbridge, VA 22193
2beds
1,100sqft
Condominium
Built in 1999
-- sqft lot
$307,000 Zestimate®
$278/sqft
$2,124 Estimated rent
Home value
$307,000
$286,000 - $332,000
$2,124/mo
Zestimate® history
Loading...
Owner options
Explore your selling options
What's special
Welcome to this charming top-floor condo, a hidden gem offering picturesque views of the pond and a serene living experience. Nestled in the back of the community, this unit provides the privacy and tranquility you've been searching for, making it the perfect retreat from the hustle and bustle of daily life. As you enter the condo, the foyer welcomes you into a warm and inviting space. To the left, you'll find the dining area, which flows effortlessly into the kitchen. The kitchen is designed for both function and style, featuring ample cabinet space. Adjacent to the kitchen is a pantry closet, perfect for storage, and a convenient laundry area, ensuring everything you need is within easy reach. The cozy family room, complete with a fireplace, serves as the heart of the home, offering a comfortable space to relax and entertain. This room is filled with natural light and opens up to the wraparound balcony, where you can enjoy stunning views of the pond while sipping your morning coffee or unwinding in the evening. The condo is thoughtfully designed with a split-bedroom layout for added privacy. Off one side of the family room, you'll find a full bath, a versatile den or office space, and a spacious bedroom, both with lovely views of the pond. This setup is ideal for accommodating guests or creating a dedicated workspace. On the opposite side of the family room, the primary bedroom suite offers a peaceful retreat. This generous space features a walk-in closet and an en-suite full bath, providing comfort and convenience. This adorable condo is move-in ready, with everything you need to start enjoying the low-maintenance, peaceful lifestyle it offers. The unit is graced with upgraded and modern lighting throughout. Whether you're looking for a cozy home or a private escape, this top-floor unit delivers on every front. Centrally located to shopping, schools, and 95. Several commuter options as well. Tons and parking. Full time private security company. Don't miss out on the opportunity to make it your own!
Zillow last checked: 8 hours ago
Listing updated: September 18, 2025 at 02:17am
Listed by:
Kim Neaveill-Chamberlain 571-221-2042,
EXP Realty, LLC
Bought with:
Rashad Henderson, 0225238819
Samson Properties
Source: Bright MLS,MLS#: VAPW2100522
Facts & features
Interior
Bedrooms & bathrooms
- Bedrooms: 2
- Bathrooms: 2
- Full bathrooms: 2
- Main level bathrooms: 2
- Main level bedrooms: 2
Basement
- Area: 0
Heating
- Forced Air, Natural Gas
Cooling
- Central Air, Ceiling Fan(s), Electric
Appliances
- Included: Microwave, Dishwasher, Disposal, Dryer, Ice Maker, Self Cleaning Oven, Oven/Range - Gas, Refrigerator, Stainless Steel Appliance(s), Cooktop, Washer, Water Heater, Gas Water Heater
- Laundry: Dryer In Unit, Washer In Unit, In Unit
Features
- Ceiling Fan(s), Open Floorplan, Eat-in Kitchen, Kitchen Island, Upgraded Countertops, Walk-In Closet(s), Vaulted Ceiling(s)
- Flooring: Carpet, Ceramic Tile
- Doors: Six Panel
- Windows: Vinyl Clad, Sliding, Screens
- Has basement: No
- Number of fireplaces: 1
- Fireplace features: Glass Doors, Gas/Propane, Mantel(s), Screen
Interior area
- Total structure area: 1,100
- Total interior livable area: 1,100 sqft
- Finished area above ground: 1,100
- Finished area below ground: 0
Property
Parking
- Parking features: Assigned, Paved, Parking Lot, On Street
- Has uncovered spaces: Yes
- Details: Assigned Parking
Accessibility
- Accessibility features: None
Features
- Levels: One
- Stories: 1
- Exterior features: Lighting, Sidewalks, Street Lights, Tennis Court(s), Balcony
- Pool features: Community
- Has view: Yes
- View description: Pond
- Has water view: Yes
- Water view: Pond
Lot
- Features: Backs to Trees, Cul-De-Sac, Level, No Thru Street, Pond, Wooded
Details
- Additional structures: Above Grade, Below Grade
- Parcel number: 8291195467.03
- Zoning: R16
- Special conditions: Standard
Construction
Type & style
- Home type: Condo
- Architectural style: Contemporary
- Property subtype: Condominium
- Attached to another structure: Yes
Materials
- Brick, Vinyl Siding
- Roof: Asphalt,Fiberglass
Condition
- New construction: No
- Year built: 1999
Utilities & green energy
- Sewer: Private Sewer
- Water: Public
Community & neighborhood
Security
- Security features: Smoke Detector(s)
Community
- Community features: Pool
Location
- Region: Woodbridge
- Subdivision: Prospect Cove At Lakesid
HOA & financial
Other fees
- Condo and coop fee: $530 monthly
Other
Other facts
- Listing agreement: Exclusive Right To Sell
- Ownership: Condominium
Price history
| Date | Event | Price |
|---|---|---|
| 9/17/2025 | Sold | $306,000+2%$278/sqft |
Source: | ||
| 8/18/2025 | Pending sale | $300,000$273/sqft |
Source: | ||
| 8/7/2025 | Listed for sale | $300,000+51.5%$273/sqft |
Source: | ||
| 9/25/2018 | Sold | $198,000-1%$180/sqft |
Source: Agent Provided | ||
| 8/21/2018 | Pending sale | $199,900$182/sqft |
Source: RE/MAX Gateway, LLC #1001992326 | ||
Public tax history
Tax history is unavailable.
Neighborhood: 22193
Nearby schools
GreatSchools rating
- 6/10John D. Jenkins ElementaryGrades: PK-5Distance: 1.9 mi
- 4/10Stuart M. Beville Middle SchoolGrades: 6-8Distance: 2.4 mi
- 2/10Gar-Field High SchoolGrades: PK,9-12Distance: 0.6 mi
Schools provided by the listing agent
- Elementary: Jenkins
- Middle: Woodbridge
- High: Gar-field
- District: Prince William County Public Schools
Source: Bright MLS. This data may not be complete. We recommend contacting the local school district to confirm school assignments for this home.
Get a cash offer in 3 minutes
Find out how much your home could sell for in as little as 3 minutes with a no-obligation cash offer.
Estimated market value
$307,000
Get a cash offer in 3 minutes
Find out how much your home could sell for in as little as 3 minutes with a no-obligation cash offer.
Estimated market value
$307,000

