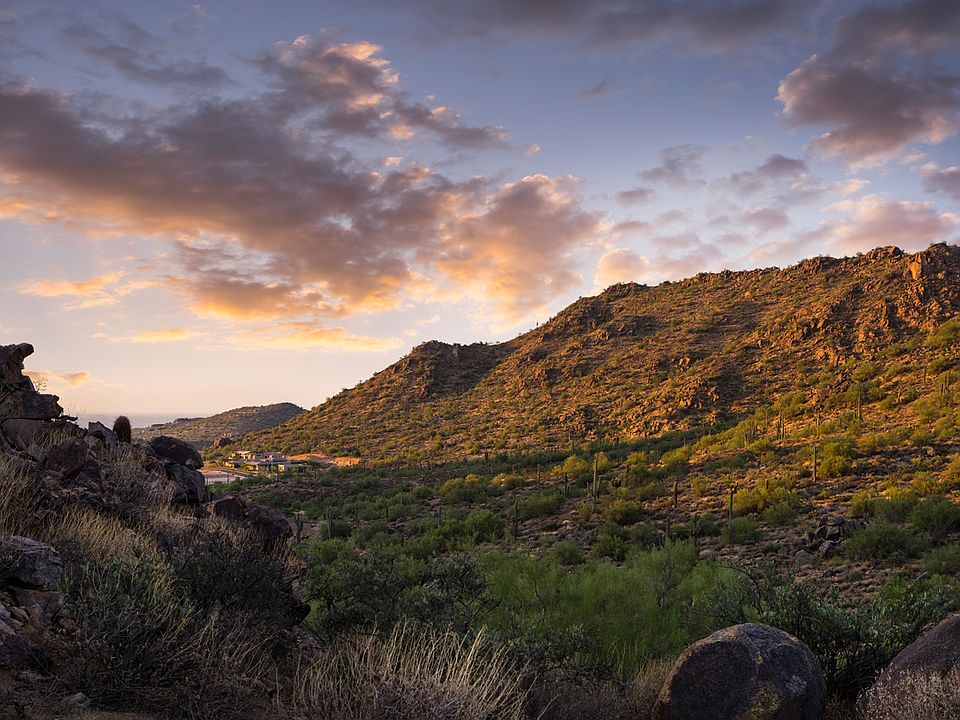Move in Ready! Take advantage of $125K flex incentive through October 26, 2025 during our Fall Savings Event. Our award winning Meyer floor plan with detached casita is perfect for visiting family or extended living space for a workout room, craft room or office. Professionally designed interior is light and bright ready for your finishing touches. Spacious primary suite boasts luxury bath and large walk-in closet. Enjoy views of the canyon from the open concept kitchen and great room. Backyard landscape is currently installing featuring outdoor kitchen, pool and fire feature.
New construction
$1,850,000
14173 E Highland Ave, Fountain Hills, AZ 85268
3beds
2,349sqft
Single Family Residence
Built in 2025
7,998 Square Feet Lot
$-- Zestimate®
$788/sqft
$243/mo HOA
What's special
Fire featureLight and brightViews of the canyonLuxury bathLarge walk-in closetOutdoor kitchenGreat room
Call: (623) 300-1817
- 74 days |
- 218 |
- 10 |
Zillow last checked: 7 hours ago
Listing updated: October 24, 2025 at 03:36pm
Listed by:
Shaneice Rayunas 224-358-9522,
Toll Brothers Real Estate,
Jamie Taylor 480-988-2622,
Toll Brothers Real Estate
Source: ARMLS,MLS#: 6905372

Travel times
Open houses
Facts & features
Interior
Bedrooms & bathrooms
- Bedrooms: 3
- Bathrooms: 4
- Full bathrooms: 3
- 1/2 bathrooms: 1
Primary bedroom
- Area: 224
- Dimensions: 16.00 x 14.00
Bedroom 2
- Area: 132
- Dimensions: 12.00 x 11.00
Den
- Area: 143
- Dimensions: 13.00 x 11.00
Dining room
- Area: 221
- Dimensions: 17.00 x 13.00
Great room
- Area: 221
- Dimensions: 17.00 x 13.00
Kitchen
- Area: 260
- Dimensions: 26.00 x 10.00
Heating
- Natural Gas
Cooling
- Central Air
Appliances
- Included: Gas Cooktop
Features
- Double Vanity, Kitchen Island, Pantry, Full Bth Master Bdrm, Separate Shwr & Tub
- Flooring: Tile
- Windows: Low Emissivity Windows, Double Pane Windows
- Has basement: No
Interior area
- Total structure area: 2,349
- Total interior livable area: 2,349 sqft
Property
Parking
- Total spaces: 4
- Parking features: Garage, Open
- Garage spaces: 2
- Uncovered spaces: 2
Features
- Stories: 1
- Patio & porch: Covered
- Exterior features: Built-in Barbecue
- Has private pool: Yes
- Spa features: None
- Fencing: Block
Lot
- Size: 7,998 Square Feet
- Features: Desert Back, Desert Front
Details
- Additional structures: Guest House
- Parcel number: 21769366
Construction
Type & style
- Home type: SingleFamily
- Property subtype: Single Family Residence
Materials
- Spray Foam Insulation, Stucco, Wood Frame, Blown Cellulose
- Roof: Foam,Metal
Condition
- Complete Spec Home
- New construction: Yes
- Year built: 2025
Details
- Builder name: Toll Brothers
- Warranty included: Yes
Utilities & green energy
- Sewer: Private Sewer
- Water: Pvt Water Company
Green energy
- Water conservation: Recirculation Pump
Community & HOA
Community
- Features: Gated
- Subdivision: Toll Brothers at Adero Canyon - Atalon Collection
HOA
- Has HOA: Yes
- Services included: Maintenance Grounds, Street Maint
- HOA fee: $243 monthly
- HOA name: AAM
- HOA phone: 602-288-2613
Location
- Region: Fountain Hills
Financial & listing details
- Price per square foot: $788/sqft
- Tax assessed value: $171,000
- Annual tax amount: $184
- Date on market: 8/12/2025
- Cumulative days on market: 73 days
- Listing terms: Cash,Conventional,FHA,VA Loan
- Ownership: Fee Simple
About the community
TrailsViews
Nestled in the prized Adero Canyon master plan, the Atalon Collection offers new single-family homes in Fountain Hills, AZ, with 2,090 to 2,978 square feet of living space on a single level. The open-concept floor plans are highlighted by private entry courtyards and seamless indoor/outdoor living spaces, creating an effortless connection to the breathtaking landscape. Home price does not include any home site premium.

14218 E Harmony Ln, Fountain Hills, AZ 85268
Source: Toll Brothers Inc.
