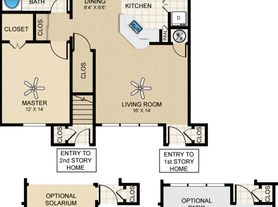Beautiful modern day tri-level 3 bedroom 2 bath home in fast growing far East El Paso. Freshly painted inside and out with spacious bedrooms each with its own walk-in closet and ceiling fan. Amazing master bathroom with garden tub and standing shower. Oversized versatile loft. Living room with fireplace, breakfast area in kitchen, carpet in bedrooms and loft, laminate tile in kitchen, living room, and hallway. Refrigerated Air for those hot summer days. Landscaped front and back yard perfect for entertaining. 2 car garage with washer and dryer hookups. Spacious pantry, linen, and coat closets. Close to schools, dining, and shopping. New water heater installed November 2024.
House for rent
$1,525/mo
14173 Smokey Point Dr, El Paso, TX 79938
3beds
1,613sqft
Price may not include required fees and charges.
Singlefamily
Available now
No pets
Central air, ceiling fan
Electric dryer hookup laundry
-- Parking
Central, forced air
What's special
- 49 days |
- -- |
- -- |
Travel times
Looking to buy when your lease ends?
Consider a first-time homebuyer savings account designed to grow your down payment with up to a 6% match & 3.83% APY.
Facts & features
Interior
Bedrooms & bathrooms
- Bedrooms: 3
- Bathrooms: 2
- Full bathrooms: 2
Heating
- Central, Forced Air
Cooling
- Central Air, Ceiling Fan
Appliances
- Included: Dishwasher, Microwave, Oven, Range, Refrigerator
- Laundry: Electric Dryer Hookup, Hookups, Washer Hookup, Washer/Dryer H/U In Unit
Features
- Ceiling Fan(s), Walk In Closet
- Flooring: Carpet
Interior area
- Total interior livable area: 1,613 sqft
Video & virtual tour
Property
Parking
- Details: Contact manager
Features
- Stories: 2
- Exterior features: Blinds, Electric Dryer Hookup, Gas Water Heater, Heating system: Central, Heating system: Forced Air, Lot Features: Standard Lot, Pets - No, Some Landscaping, Standard Lot, Walk In Closet, Washer Hookup, Washer/Dryer H/U In Unit
Details
- Parcel number: T28799918704100
Construction
Type & style
- Home type: SingleFamily
- Property subtype: SingleFamily
Condition
- Year built: 2010
Community & HOA
Location
- Region: El Paso
Financial & listing details
- Lease term: Contact For Details
Price history
| Date | Event | Price |
|---|---|---|
| 10/26/2025 | Listing removed | $240,800$149/sqft |
Source: | ||
| 10/24/2025 | Price change | $1,525-11.6%$1/sqft |
Source: GEPAR #930005 | ||
| 9/10/2025 | Listed for rent | $1,725+43.8%$1/sqft |
Source: GEPAR #930005 | ||
| 8/11/2025 | Listed for sale | $240,800+66.1%$149/sqft |
Source: | ||
| 12/7/2017 | Listing removed | $1,200$1/sqft |
Source: Grow Real Estate Firm #728269 | ||
