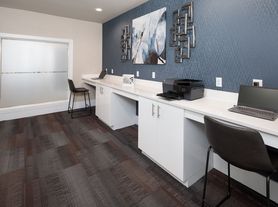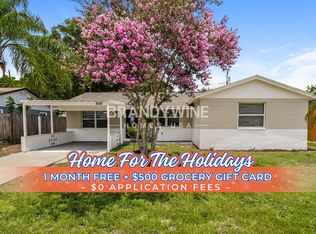4 Bedrooms | 2.5 Bathrooms | 2-Car Garage Spacious Kitchen | Beautiful Open Layout Large Swimming Pool | Big Front & Back Yard | Private Setting Feather Sound is known for its prime central location between Tampa and St. Petersburg offering quick access to downtown business districts, award-winning beaches, and Tampa International Airport. Optional Feather Sound Country Club Membership with championship golf, tennis, fitness, and fine dining right in the community. Don't miss this rare opportunity to live in one of the most desirable neighborhoods!
House for rent
$3,800/mo
14175 Feather Sound Dr, Clearwater, FL 33762
4beds
2,697sqft
Price may not include required fees and charges.
Singlefamily
Available now
Central air
In unit laundry
2 Attached garage spaces parking
Central
What's special
Large swimming poolPrivate settingBeautiful open layoutSpacious kitchen
- 14 days |
- -- |
- -- |
Travel times
Looking to buy when your lease ends?
Consider a first-time homebuyer savings account designed to grow your down payment with up to a 6% match & a competitive APY.
Facts & features
Interior
Bedrooms & bathrooms
- Bedrooms: 4
- Bathrooms: 3
- Full bathrooms: 3
Heating
- Central
Cooling
- Central Air
Appliances
- Included: Dishwasher, Dryer, Microwave, Range, Refrigerator, Washer
- Laundry: In Unit, Inside, Laundry Room
Features
- Kitchen/Family Room Combo, Stone Counters
- Flooring: Tile
Interior area
- Total interior livable area: 2,697 sqft
Property
Parking
- Total spaces: 2
- Parking features: Attached, Covered
- Has attached garage: Yes
- Details: Contact manager
Features
- Stories: 1
- Exterior features: Blinds, Drapes, Elizabeth Barnes, Garage Door Opener, Grounds Care included in rent, Heating system: Central, In Ground, Inside, Kitchen/Family Room Combo, Laundry Room, Pool Maintenance included in rent, Screen Enclosure, Sliding Doors, Stone Counters
- Has private pool: Yes
- Has spa: Yes
- Spa features: Hottub Spa
Details
- Parcel number: 023016275130000330
Construction
Type & style
- Home type: SingleFamily
- Property subtype: SingleFamily
Condition
- Year built: 1978
Community & HOA
HOA
- Amenities included: Pool
Location
- Region: Clearwater
Financial & listing details
- Lease term: 12 Months
Price history
| Date | Event | Price |
|---|---|---|
| 10/31/2025 | Listed for rent | $3,800-9.5%$1/sqft |
Source: Stellar MLS #TB8443508 | ||
| 10/25/2025 | Listing removed | $4,200$2/sqft |
Source: Zillow Rentals | ||
| 10/11/2025 | Price change | $4,200-5.6%$2/sqft |
Source: Zillow Rentals | ||
| 9/23/2025 | Listed for rent | $4,450$2/sqft |
Source: Zillow Rentals | ||
| 9/8/2025 | Sold | $595,000-5.4%$221/sqft |
Source: | ||

