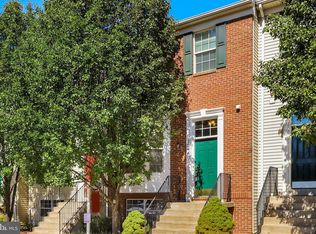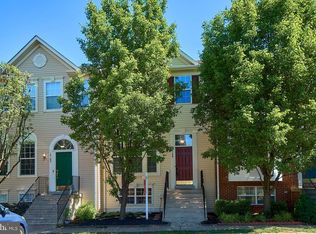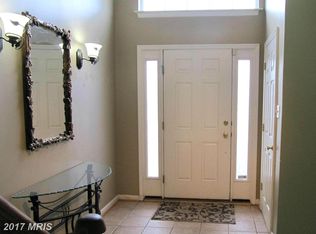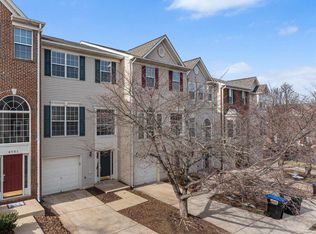Sold for $585,000 on 08/25/25
$585,000
14176 Hunters Run Way, Gainesville, VA 20155
3beds
2,370sqft
Townhouse
Built in 2003
2,273 Square Feet Lot
$587,400 Zestimate®
$247/sqft
$2,829 Estimated rent
Home value
$587,400
$546,000 - $634,000
$2,829/mo
Zestimate® history
Loading...
Owner options
Explore your selling options
What's special
***OFFER DEADLINE, Monday, August 11, 3:00 PM*** Welcome to this warm and inviting 3-level end unit townhome, perfectly situated in one of Gainesville’s most desirable locations—just minutes from I-66, premier shopping, dining, and entertainment options. This beautifully updated home offers 3 spacious bedrooms, 3.5 baths, and a thoughtfully designed floor plan that blends comfort with modern style. Freshly painted throughout with brand NEW carpet, a NEW range and microwave, and refinished hardwood floors that greet you in the entryway and kitchen, every detail has been meticulously cared for. The bright and functional kitchen flows seamlessly to an updated deck with stairs to the backyard —perfect for entertaining or enjoying a quiet morning coffee. Upstairs, you'll find three generous bedrooms, each with a NEW ceiling fan, including a luxurious primary suite complete with an en suite bath featuring a NEW shower with glass surround —your own private retreat at the end of a long day. The fully finished walk-out basement offers incredible versatility, featuring a large rec room, a private office space, and a beautifully updated full bath. Step outside to your fully fenced backyard, ideal for pets, play, or hosting summer gatherings. Don’t miss your chance to own this move-in ready gem in an unbeatable location. Schedule your private tour today!
Zillow last checked: 8 hours ago
Listing updated: August 25, 2025 at 11:06am
Listed by:
Cathy Beckett 571-232-3687,
Coldwell Banker Realty
Bought with:
Austin Wickwire, 0225216556
RE/MAX Gateway, LLC
Source: Bright MLS,MLS#: VAPW2099354
Facts & features
Interior
Bedrooms & bathrooms
- Bedrooms: 3
- Bathrooms: 4
- Full bathrooms: 3
- 1/2 bathrooms: 1
- Main level bathrooms: 1
Primary bedroom
- Features: Attached Bathroom, Cathedral/Vaulted Ceiling, Ceiling Fan(s), Flooring - Carpet
- Level: Upper
- Area: 221 Square Feet
- Dimensions: 13 x 17
Bedroom 2
- Features: Ceiling Fan(s), Flooring - Carpet
- Level: Upper
- Area: 120 Square Feet
- Dimensions: 10 x 12
Bedroom 3
- Features: Ceiling Fan(s), Flooring - Carpet
- Level: Upper
- Area: 108 Square Feet
- Dimensions: 9 x 12
Primary bathroom
- Features: Bathroom - Stall Shower, Soaking Tub, Flooring - Tile/Brick, Recessed Lighting
- Level: Upper
Bathroom 2
- Features: Bathroom - Tub Shower, Flooring - Tile/Brick, Recessed Lighting
- Level: Upper
Bathroom 3
- Features: Bathroom - Stall Shower, Flooring - Tile/Brick
- Level: Lower
Breakfast room
- Features: Flooring - HardWood, Balcony Access
- Level: Main
- Area: 64 Square Feet
- Dimensions: 8 x 8
Dining room
- Features: Chair Rail, Crown Molding, Flooring - Carpet, Recessed Lighting, Living/Dining Room Combo
- Level: Main
- Area: 120 Square Feet
- Dimensions: 12 x 10
Family room
- Features: Flooring - HardWood, Recessed Lighting
- Level: Main
- Area: 150 Square Feet
- Dimensions: 10 x 15
Half bath
- Features: Flooring - HardWood
- Level: Main
Kitchen
- Features: Flooring - HardWood, Double Sink, Eat-in Kitchen, Recessed Lighting, Pantry
- Level: Main
- Area: 99 Square Feet
- Dimensions: 9 x 11
Living room
- Features: Chair Rail, Flooring - Carpet, Living/Dining Room Combo
- Level: Main
- Area: 143 Square Feet
- Dimensions: 11 x 13
Office
- Features: Flooring - Luxury Vinyl Plank
- Level: Lower
- Area: 110 Square Feet
- Dimensions: 10 x 11
Recreation room
- Features: Attached Bathroom, Basement - Finished, Recessed Lighting
- Level: Lower
- Area: 264 Square Feet
- Dimensions: 12 x 22
Heating
- Programmable Thermostat, Natural Gas
Cooling
- Central Air, Ceiling Fan(s), Electric
Appliances
- Included: Microwave, Built-In Range, Dishwasher, Disposal, Dryer, Refrigerator, Washer, Gas Water Heater
- Laundry: Dryer In Unit, Washer In Unit, Upper Level
Features
- Bathroom - Stall Shower, Bathroom - Tub Shower, Breakfast Area, Ceiling Fan(s), Chair Railings, Combination Dining/Living, Crown Molding, Dining Area, Floor Plan - Traditional, Eat-in Kitchen, Primary Bath(s), Recessed Lighting
- Flooring: Carpet, Wood
- Basement: Connecting Stairway,Full,Finished,Improved,Interior Entry,Exterior Entry,Rear Entrance,Walk-Out Access,Windows
- Number of fireplaces: 1
- Fireplace features: Screen
Interior area
- Total structure area: 2,450
- Total interior livable area: 2,370 sqft
- Finished area above ground: 1,650
- Finished area below ground: 720
Property
Parking
- Total spaces: 2
- Parking features: Assigned, Parking Lot
- Details: Assigned Parking, Assigned Space #: 19
Accessibility
- Accessibility features: None
Features
- Levels: Three
- Stories: 3
- Exterior features: Sidewalks
- Pool features: None
Lot
- Size: 2,273 sqft
- Features: Corner Lot/Unit
Details
- Additional structures: Above Grade, Below Grade
- Parcel number: 7398506549
- Zoning: R6
- Special conditions: Standard
Construction
Type & style
- Home type: Townhouse
- Architectural style: Traditional
- Property subtype: Townhouse
Materials
- Vinyl Siding
- Foundation: Permanent
Condition
- Excellent
- New construction: No
- Year built: 2003
Details
- Builder model: Emerson RA
Utilities & green energy
- Sewer: Public Sewer
- Water: Public
Community & neighborhood
Location
- Region: Gainesville
- Subdivision: Carterwood
HOA & financial
HOA
- Has HOA: Yes
- HOA fee: $250 quarterly
- Amenities included: Tot Lots/Playground
- Services included: Trash
- Association name: CARTERWOOD COMMUNITY ASSOCIATION
Other
Other facts
- Listing agreement: Exclusive Right To Sell
- Ownership: Fee Simple
Price history
| Date | Event | Price |
|---|---|---|
| 8/25/2025 | Sold | $585,000+9.3%$247/sqft |
Source: | ||
| 8/11/2025 | Pending sale | $535,000$226/sqft |
Source: | ||
| 8/8/2025 | Listed for sale | $535,000+137.8%$226/sqft |
Source: | ||
| 3/19/2009 | Sold | $225,000-38.4%$95/sqft |
Source: Public Record | ||
| 12/17/2004 | Sold | $365,000+37.4%$154/sqft |
Source: Public Record | ||
Public tax history
| Year | Property taxes | Tax assessment |
|---|---|---|
| 2025 | $5,367 +4.2% | $547,400 +5.7% |
| 2024 | $5,152 +7.4% | $518,000 +12.4% |
| 2023 | $4,795 -6.3% | $460,800 +1.6% |
Find assessor info on the county website
Neighborhood: 20155
Nearby schools
GreatSchools rating
- 6/10George G. Tyler Elementary SchoolGrades: PK-5Distance: 0.7 mi
- 7/10Bull Run Middle SchoolGrades: 6-8Distance: 0.8 mi
- NAPace WestGrades: Distance: 0.6 mi
Schools provided by the listing agent
- Elementary: Tyler
- Middle: Bull Run
- High: Battlefield
- District: Prince William County Public Schools
Source: Bright MLS. This data may not be complete. We recommend contacting the local school district to confirm school assignments for this home.
Get a cash offer in 3 minutes
Find out how much your home could sell for in as little as 3 minutes with a no-obligation cash offer.
Estimated market value
$587,400
Get a cash offer in 3 minutes
Find out how much your home could sell for in as little as 3 minutes with a no-obligation cash offer.
Estimated market value
$587,400



