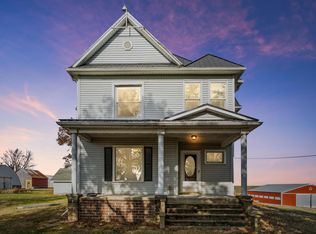Sold for $800,000 on 11/25/25
$800,000
1418 265th St, State Center, IA 50247
4beds
3,280sqft
Acres
Built in 2010
6.17 Acres Lot
$800,100 Zestimate®
$244/sqft
$3,072 Estimated rent
Home value
$800,100
Estimated sales range
Not available
$3,072/mo
Zestimate® history
Loading...
Owner options
Explore your selling options
What's special
This rare property sits on over 6 acres and offers a perfect blend of modern living and wonderful outdoor amenities. The custom-built 2010 home has nearly 3,300 finished sq ft with vaulted ceilings in family room / dining area - creating open and inviting area to relax which also includes cozy fireplace, four bedrooms and many bathrooms throughout the property. The kitchen features hard surface countertop and ample cabinet space. Finished walkout basement includes spacious family room/rec room, bedroom and bath + storage area. Step outside to private & fenced in area that includes in-ground pool + covered bar area w/grilling space. This area is perfect for relaxation or entertaining guests. Two impressive buildings included with this acreage-first building is finished off including steel interior, heat and cement + bathroom. Second building offers ample storage space for all your needs + includes a bunkhouse for additional guests' quarters or employees featuring kitchen/family room/ three bedrooms and two bathrooms...This is a rare opportunity to own a property that combines acreage living, unique amenities and amazing buildings space all on one property!!
Zillow last checked: 8 hours ago
Listing updated: November 24, 2025 at 02:49pm
Listed by:
Chad Campbell 319-415-3951,
Campbell-Mellema Realty, LLC
Bought with:
Jenna Schupbach, S68186000
Campbell-Mellema Realty, LLC
Source: Northeast Iowa Regional BOR,MLS#: 20253712
Facts & features
Interior
Bedrooms & bathrooms
- Bedrooms: 4
- Bathrooms: 3
- Full bathrooms: 3
Other
- Level: Upper
Other
- Level: Main
Other
- Level: Lower
Heating
- Forced Air
Cooling
- Ceiling Fan(s), Central Air
Appliances
- Included: Dishwasher, Microwave Built In, Free-Standing Range, Refrigerator
- Laundry: 1st Floor
Features
- Ceiling Fan(s), Solid Surface Counters
- Basement: Concrete,Walk-Out Access,Partially Finished
- Has fireplace: Yes
- Fireplace features: One, Electric, In Family Room Up
Interior area
- Total interior livable area: 3,280 sqft
- Finished area below ground: 1,200
Property
Parking
- Total spaces: 2
- Parking features: 2 Stall, Attached Garage, Oversized, Workshop in Garage
- Has attached garage: Yes
- Carport spaces: 2
Features
- Patio & porch: Deck
- Exterior features: Balcony
- Pool features: In Ground
- Has view: Yes
Lot
- Size: 6.17 Acres
- Dimensions: 860 X 291
- Features: Views
Details
- Additional structures: Outbuilding
- Parcel number: 832026300006
- Zoning: A
- Special conditions: Standard
Construction
Type & style
- Home type: SingleFamily
- Property subtype: Acres
Materials
- Vinyl Siding
- Roof: Asphalt
Condition
- Year built: 2010
Utilities & green energy
- Sewer: Septic Tank
- Water: Rural
Community & neighborhood
Location
- Region: State Center
Other
Other facts
- Road surface type: Concrete, Gravel
Price history
| Date | Event | Price |
|---|---|---|
| 11/25/2025 | Sold | $800,000-5.9%$244/sqft |
Source: | ||
| 10/28/2025 | Pending sale | $849,900$259/sqft |
Source: | ||
| 9/9/2025 | Price change | $849,900-5.6%$259/sqft |
Source: | ||
| 8/3/2025 | Listed for sale | $899,900+1351.5%$274/sqft |
Source: | ||
| 5/20/2010 | Sold | $62,000-34.7%$19/sqft |
Source: | ||
Public tax history
| Year | Property taxes | Tax assessment |
|---|---|---|
| 2024 | $5,526 +10.8% | $501,420 |
| 2023 | $4,990 +2.1% | $501,420 +33.4% |
| 2022 | $4,885 +1% | $375,890 |
Find assessor info on the county website
Neighborhood: 50247
Nearby schools
GreatSchools rating
- 7/10West Marshall Elementary SchoolGrades: PK-5Distance: 3.2 mi
- 7/10West Marshall Middle SchoolGrades: 6-8Distance: 3.5 mi
- 8/10West Marshall High SchoolGrades: 9-12Distance: 3.5 mi
Schools provided by the listing agent
- Elementary: West Marshall
- Middle: West Marshall
- High: West Marshall
Source: Northeast Iowa Regional BOR. This data may not be complete. We recommend contacting the local school district to confirm school assignments for this home.

Get pre-qualified for a loan
At Zillow Home Loans, we can pre-qualify you in as little as 5 minutes with no impact to your credit score.An equal housing lender. NMLS #10287.
