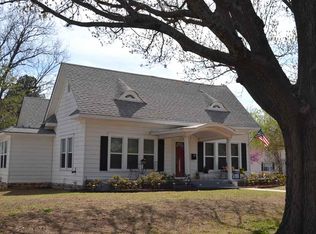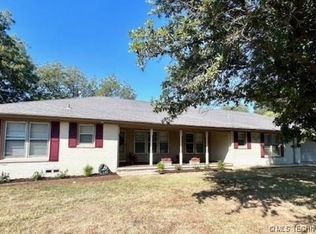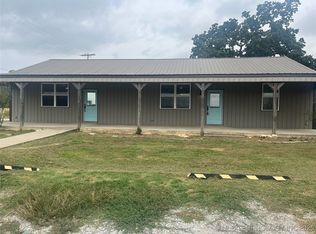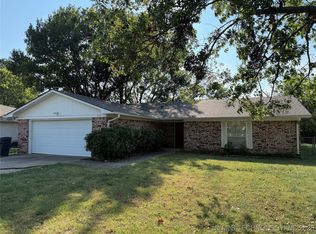Family Sized!! This home offers 3 Beds, 2 Baths, Breakfast Nook, Lots of Cabinets, Family Room, Gas Fireplace?? in Livingroom, Dining Area, Foyer, and Attached Garage. Outside Patio, Landscaped, Magnolia Tree, Large Shade Trees, Full fencing Chainlink & Privacy, Sidewalk and Covered Front Porch. Seller is leaving ALL Appliances less than 2 years old…Gas Stove, 2 Water Heaters (gas), Dishwasher, New Garage Door with Remote, HVAC Unit 4 years old. Foundation in 2022 Seller installed concrete piers, reshimmed, added 2 new pads, stringers and leveled. Well Maintained Home, Over 2,000 Sq Feet at an Affordable Price. Seller willing to help with Buyers Closing Costs!!
For sale
$258,000
1418 3rd Ave SW, Ardmore, OK 73401
3beds
2,067sqft
Est.:
Single Family Residence
Built in 1955
0.26 Acres Lot
$-- Zestimate®
$125/sqft
$-- HOA
What's special
Outside patioCovered front porchFamily roomLarge shade treesAttached garageBreakfast nookGas fireplace
- 98 days |
- 95 |
- 4 |
Zillow last checked: 8 hours ago
Listing updated: November 18, 2025 at 12:46pm
Listed by:
Monica Lambert 580-740-4008,
RE/MAX Four Corners
Source: MLS Technology, Inc.,MLS#: 2537936 Originating MLS: MLS Technology
Originating MLS: MLS Technology
Tour with a local agent
Facts & features
Interior
Bedrooms & bathrooms
- Bedrooms: 3
- Bathrooms: 2
- Full bathrooms: 2
Primary bedroom
- Description: Master Bedroom,Private Bath
- Level: First
Bedroom
- Description: Bedroom,No Bath
- Level: First
Bedroom
- Description: Bedroom,No Bath
- Level: First
Primary bathroom
- Description: Master Bath,Shower Only
- Level: First
Bathroom
- Description: Hall Bath,Full Bath
- Level: First
Den
- Description: Den/Family Room,Separate
- Level: First
Dining room
- Description: Dining Room,Combo w/ Living
- Level: First
Kitchen
- Description: Kitchen,Breakfast Nook,Eat-In
- Level: First
Living room
- Description: Living Room,Fireplace
- Level: First
Utility room
- Description: Utility Room,Inside,Sink
- Level: First
Heating
- Central, Electric
Cooling
- Central Air
Appliances
- Included: Dryer, Dishwasher, Electric Water Heater, Microwave, Oven, Range, Refrigerator, Stove, Water Heater, Plumbed For Ice Maker
- Laundry: Washer Hookup, Electric Dryer Hookup
Features
- High Speed Internet, Laminate Counters, Ceiling Fan(s), Electric Range Connection, Gas Range Connection, Programmable Thermostat
- Flooring: Carpet, Tile, Wood Veneer
- Windows: Aluminum Frames, Storm Window(s)
- Basement: None,Crawl Space
- Number of fireplaces: 1
- Fireplace features: Gas Log, Wood Burning
Interior area
- Total structure area: 2,067
- Total interior livable area: 2,067 sqft
Property
Parking
- Total spaces: 1
- Parking features: Attached, Garage, Shelves
- Attached garage spaces: 1
Features
- Levels: One
- Stories: 1
- Patio & porch: Covered, Patio, Porch
- Exterior features: Concrete Driveway, Landscaping, Rain Gutters
- Pool features: None
- Fencing: Chain Link,Full,Privacy
Lot
- Size: 0.26 Acres
- Features: Mature Trees
Details
- Additional structures: None
- Parcel number: 057500026003000100
Construction
Type & style
- Home type: SingleFamily
- Architectural style: Contemporary
- Property subtype: Single Family Residence
Materials
- Vinyl Siding, Wood Frame
- Foundation: Crawlspace
- Roof: Asphalt,Fiberglass
Condition
- Year built: 1955
Utilities & green energy
- Sewer: Public Sewer
- Water: Public
- Utilities for property: Electricity Available, Fiber Optic Available, Natural Gas Available, Water Available
Community & HOA
Community
- Features: Gutter(s), Sidewalks
- Security: No Safety Shelter, Smoke Detector(s)
- Subdivision: Highland Park Add
HOA
- Has HOA: No
Location
- Region: Ardmore
Financial & listing details
- Price per square foot: $125/sqft
- Tax assessed value: $190,962
- Annual tax amount: $2,187
- Date on market: 9/2/2025
- Cumulative days on market: 100 days
- Listing terms: Conventional
Estimated market value
Not available
Estimated sales range
Not available
Not available
Price history
Price history
| Date | Event | Price |
|---|---|---|
| 9/4/2025 | Listed for sale | $258,000+43.3%$125/sqft |
Source: | ||
| 7/26/2021 | Sold | $180,000-3.7%$87/sqft |
Source: | ||
| 5/26/2021 | Pending sale | $186,900$90/sqft |
Source: | ||
| 5/24/2021 | Listed for sale | $186,900-0.8%$90/sqft |
Source: | ||
| 5/24/2021 | Listing removed | -- |
Source: Owner Report a problem | ||
Public tax history
Public tax history
| Year | Property taxes | Tax assessment |
|---|---|---|
| 2024 | $2,187 +4.2% | $22,916 +3% |
| 2023 | $2,100 +6.6% | $22,248 +3% |
| 2022 | $1,969 +13.3% | $21,600 +25.4% |
Find assessor info on the county website
BuyAbility℠ payment
Est. payment
$1,522/mo
Principal & interest
$1266
Property taxes
$166
Home insurance
$90
Climate risks
Neighborhood: 73401
Nearby schools
GreatSchools rating
- 5/10Lincoln Elementary SchoolGrades: 1-5Distance: 0.6 mi
- 3/10Ardmore Middle SchoolGrades: 7-8Distance: 2.7 mi
- 3/10Ardmore High SchoolGrades: 9-12Distance: 2.5 mi
Schools provided by the listing agent
- Elementary: Charles Evans
- High: Ardmore
- District: Ardmore - Sch Dist (AD2)
Source: MLS Technology, Inc.. This data may not be complete. We recommend contacting the local school district to confirm school assignments for this home.
- Loading
- Loading




