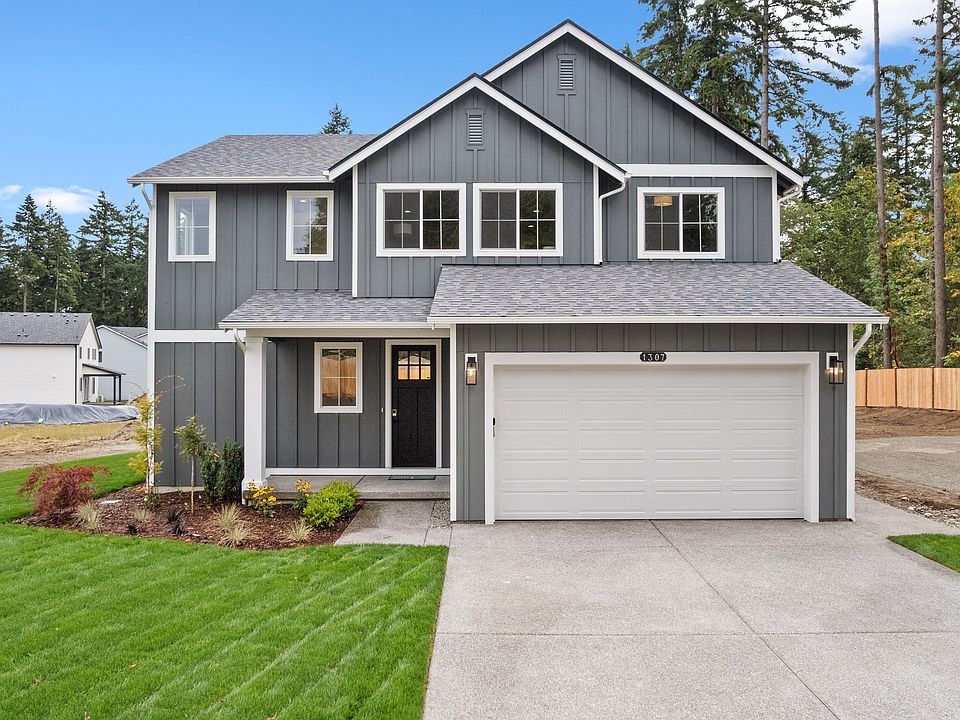Presale Opportunity! Secure your dream home & enjoy the flexibility to personalize your options. Welcome to your new home in Evelyn Heights community! The "Burrows" plan by Sager Homes combines comfort & style in an open-concept design. The spacious living & dining areas flow seamlessly into the kitchen which boasts quartz counters a large pantry & breakfast bar perfect for entertaining. The main-floor office connects to a three-quarter bath, ideal for guests or multi-generational living. Upstairs, a loft offers space for relaxation or play. The primary bedroom includes a walk-in closet & 5-piece bath. Outside, the private patio provides an inviting space for relaxing or entertaining. Convenient in its location - this home has it all!
Active
$779,950
1418 60th Avenue NE, Tacoma, WA 98422
3beds
2,510sqft
Single Family Residence
Built in 2025
4,673.99 Square Feet Lot
$779,100 Zestimate®
$311/sqft
$67/mo HOA
- 266 days |
- 130 |
- 9 |
Zillow last checked: 8 hours ago
Listing updated: November 19, 2025 at 10:27am
Listed by:
David Quantrell,
eXp Realty
Source: NWMLS,MLS#: 2336629
Travel times
Schedule tour
Facts & features
Interior
Bedrooms & bathrooms
- Bedrooms: 3
- Bathrooms: 3
- Full bathrooms: 2
- 3/4 bathrooms: 1
- Main level bathrooms: 1
Bathroom three quarter
- Level: Main
Den office
- Level: Lower
Dining room
- Level: Main
Entry hall
- Level: Main
Kitchen with eating space
- Level: Main
Living room
- Level: Main
Heating
- 90%+ High Efficiency, Forced Air, Heat Pump, Electric
Cooling
- Central Air, Forced Air, Heat Pump
Appliances
- Included: Dishwasher(s), Microwave(s), Stove(s)/Range(s)
Features
- Bath Off Primary, Dining Room, Loft, Walk-In Pantry
- Flooring: Laminate, Vinyl Plank, Carpet
- Windows: Double Pane/Storm Window
- Basement: None
- Has fireplace: No
Interior area
- Total structure area: 2,510
- Total interior livable area: 2,510 sqft
Property
Parking
- Total spaces: 2
- Parking features: Driveway, Attached Garage, Off Street
- Attached garage spaces: 2
Features
- Levels: Two
- Stories: 2
- Entry location: Main
- Patio & porch: Second Primary Bedroom, Bath Off Primary, Double Pane/Storm Window, Dining Room, Loft, Walk-In Closet(s), Walk-In Pantry
- Has view: Yes
- View description: Territorial
Lot
- Size: 4,673.99 Square Feet
- Features: Cul-De-Sac, Dead End Street, Paved, Sidewalk, Cable TV, Fenced-Fully, High Speed Internet, Patio
- Topography: Level,Sloped,Terraces
Details
- Parcel number: 6027860130
- Special conditions: Standard
Construction
Type & style
- Home type: SingleFamily
- Architectural style: Craftsman
- Property subtype: Single Family Residence
Materials
- Cement Planked, Wood Siding, Wood Products, Cement Plank
- Foundation: Poured Concrete
- Roof: Composition
Condition
- Very Good
- New construction: Yes
- Year built: 2025
- Major remodel year: 2025
Details
- Builder name: Sager Family Homes
Utilities & green energy
- Sewer: Septic Tank
- Water: Public
Community & HOA
Community
- Features: CCRs
- Subdivision: Evelyn Heights
HOA
- Services included: Common Area Maintenance, Sewer
- HOA fee: $67 monthly
Location
- Region: Tacoma
Financial & listing details
- Price per square foot: $311/sqft
- Date on market: 2/26/2025
- Cumulative days on market: 268 days
- Listing terms: Cash Out,Conventional,FHA,State Bond,VA Loan
- Inclusions: Dishwasher(s), Microwave(s), Stove(s)/Range(s)
About the community
Located in the Fife Heights, Evelyn Heights by Sager Family Homes is a community of 20 single family homes offering commuters easy access to I-5, local parks and all the amenities offered in Tacoma!
Future homeowners will enjoy:
- Exceptional single-family floor plans offering 3-4 bedrooms, home office, 2.5 bathrooms, flex spaces, multigenerational suites and 2-3 car garages.
- Children who live here will attend Fife Elementary, Surprise Lake Middle School, Columbia Junior High, and Fife High School.
- Conveniently located close to major shopping conveniences
- Select home sites back up to green space!

1307 60th Ave NE, Tacoma, WA 98422
Source: Sager Family Homes