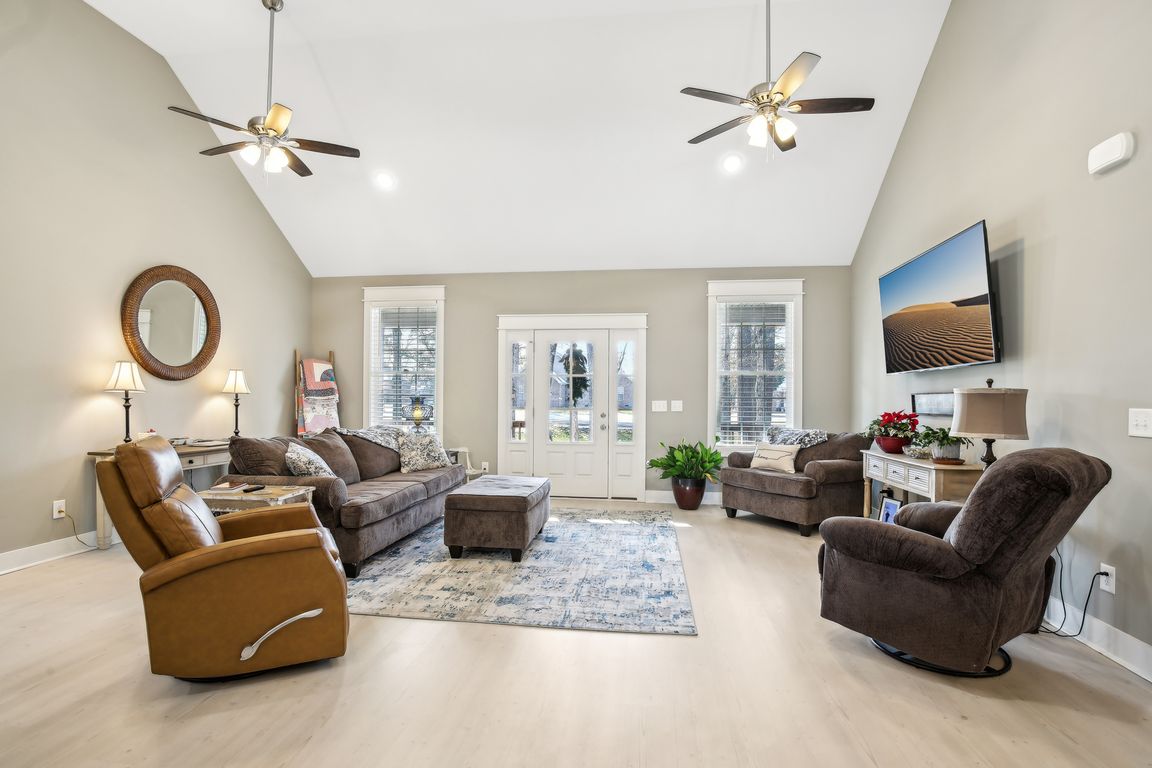
Active
$475,000
3beds
1,650sqft
1418 Alyssa Dr, Chapel Hill, TN 37034
3beds
1,650sqft
Single family residence, residential
Built in 2021
0.72 Acres
2 Garage spaces
$288 price/sqft
What's special
Walk-in closetBreakfast islandFenced for petsCovered front porchWide tile showerMature treesCovered back patio
Spacious one level home with a beautiful yard on a large corner lot. NO HOA. Fenced for pets in back with chicken coop. 2 car attached side entry garage. Covered front porch and covered back patio. RV parking space along the side road. Mature trees. Primary bedroom has a walk-in closet ...
- 1 day |
- 595 |
- 18 |
Source: RealTracs MLS as distributed by MLS GRID,MLS#: 3033142
Travel times
Porches & Overhead
Living Room
Kitchen
Dining Room
Primary Bedroom
Primary Bathroom
Primary Closet
Bedroom 2
Hall Bathroom
Bedroom 3
Laundry Room
Garage
RV Parking, Chicken Coop
Zillow last checked: 7 hours ago
Listing updated: October 24, 2025 at 09:29am
Listing Provided by:
Casey Baird 615-477-3484,
Benchmark Realty, LLC 615-809-2323
Source: RealTracs MLS as distributed by MLS GRID,MLS#: 3033142
Facts & features
Interior
Bedrooms & bathrooms
- Bedrooms: 3
- Bathrooms: 2
- Full bathrooms: 2
- Main level bedrooms: 3
Bedroom 1
- Features: Full Bath
- Level: Full Bath
- Area: 234 Square Feet
- Dimensions: 18x13
Bedroom 2
- Area: 143 Square Feet
- Dimensions: 13x11
Bedroom 3
- Area: 143 Square Feet
- Dimensions: 13x11
Primary bathroom
- Features: Double Vanity
- Level: Double Vanity
Kitchen
- Area: 286 Square Feet
- Dimensions: 22x13
Living room
- Features: Great Room
- Level: Great Room
- Area: 352 Square Feet
- Dimensions: 22x16
Heating
- Central, Electric
Cooling
- Central Air, Electric
Appliances
- Included: Electric Oven, Oven, Electric Range, Range, Dishwasher, Microwave, Refrigerator, Stainless Steel Appliance(s)
- Laundry: Electric Dryer Hookup, Washer Hookup
Features
- Ceiling Fan(s), Extra Closets, High Ceilings, Open Floorplan, High Speed Internet, Kitchen Island
- Flooring: Laminate, Tile
- Basement: Crawl Space
Interior area
- Total structure area: 1,650
- Total interior livable area: 1,650 sqft
- Finished area above ground: 1,650
Video & virtual tour
Property
Parking
- Total spaces: 6
- Parking features: Garage Faces Side, Concrete, Driveway
- Garage spaces: 2
- Uncovered spaces: 4
Features
- Levels: One
- Stories: 1
- Patio & porch: Patio, Covered, Porch
- Fencing: Back Yard
Lot
- Size: 0.72 Acres
- Dimensions: 112 x 275.01
- Features: Level
- Topography: Level
Details
- Parcel number: 015P A 03500 000
- Special conditions: Standard
Construction
Type & style
- Home type: SingleFamily
- Property subtype: Single Family Residence, Residential
Materials
- Brick, Vinyl Siding
Condition
- New construction: No
- Year built: 2021
Utilities & green energy
- Sewer: Septic Tank
- Water: Private
- Utilities for property: Electricity Available, Water Available
Community & HOA
Community
- Subdivision: Azalee Ac Sub Sec 2
HOA
- Has HOA: No
Location
- Region: Chapel Hill
Financial & listing details
- Price per square foot: $288/sqft
- Tax assessed value: $347,700
- Annual tax amount: $1,581
- Date on market: 10/24/2025
- Electric utility on property: Yes