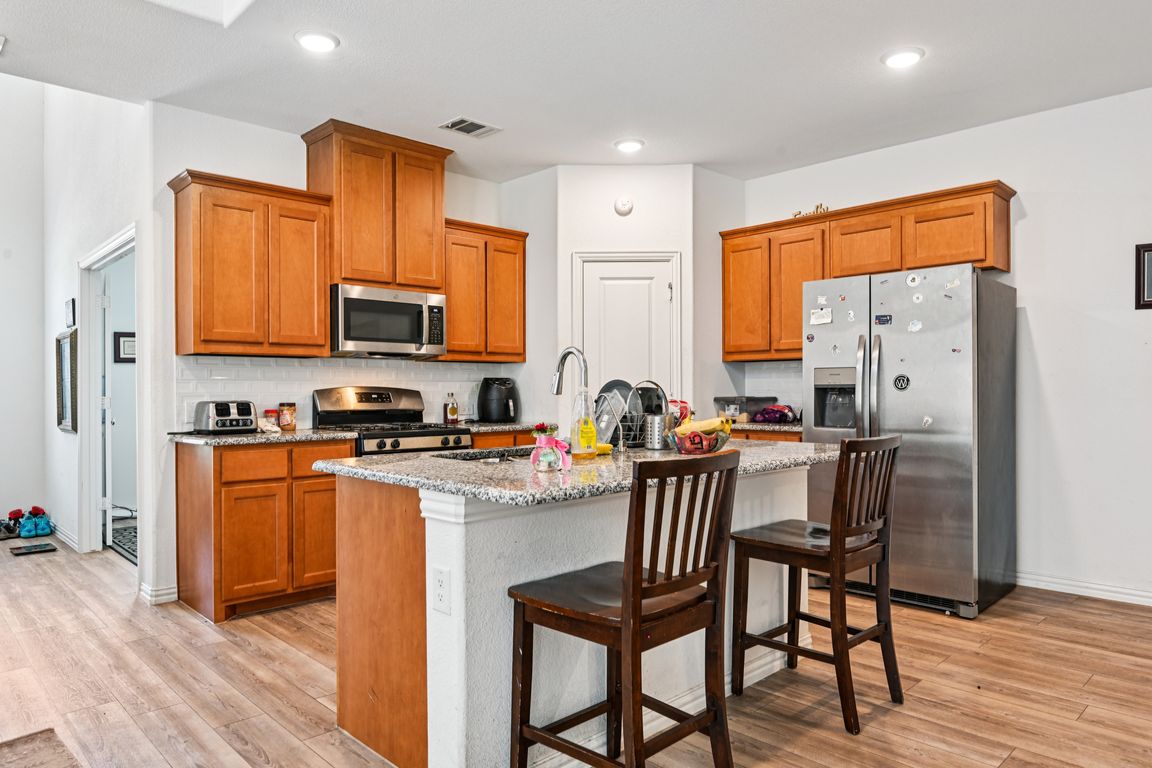
For salePrice cut: $10K (10/20)
$489,990
3beds
2,183sqft
1418 Broadview Dr, Garland, TX 75042
3beds
2,183sqft
Single family residence
Built in 2023
4,138 sqft
2 Attached garage spaces
$224 price/sqft
$187 monthly HOA fee
What's special
Open floor planFantastic curb appealLuxurious ensuite bathSpacious kitchenFully fenced backyardLarge islandPrimary suite
Welcome to this stunning 3-bedroom, 2.5-bathroom home with an additional office, perfectly situated in one of Garland’s most desirable neighborhoods. This thoughtfully designed residence features an open floor plan, ideal for modern living and entertaining. Step inside to a spacious kitchen with a large island overlooking the living room. The primary ...
- 69 days |
- 548 |
- 8 |
Source: NTREIS,MLS#: 21031168
Travel times
Living Room
Kitchen
Zillow last checked: 7 hours ago
Listing updated: 9 hours ago
Listed by:
Alexandra Parnes 0731402 972-771-6970,
Regal, REALTORS 972-771-6970
Source: NTREIS,MLS#: 21031168
Facts & features
Interior
Bedrooms & bathrooms
- Bedrooms: 3
- Bathrooms: 3
- Full bathrooms: 2
- 1/2 bathrooms: 1
Primary bedroom
- Level: First
- Dimensions: 13 x 15
Bedroom
- Level: Second
- Dimensions: 11 x 12
Bedroom
- Level: Second
- Dimensions: 13 x 15
Game room
- Level: Second
- Dimensions: 21 x 18
Kitchen
- Level: First
- Dimensions: 10 x 18
Living room
- Features: Ceiling Fan(s), Fireplace
- Level: First
- Dimensions: 16 x 9
Office
- Level: First
- Dimensions: 11 x 12
Heating
- Central
Cooling
- Central Air, Ceiling Fan(s)
Appliances
- Included: Some Gas Appliances, Dishwasher, Gas Cooktop, Disposal, Microwave, Plumbed For Gas, Water Softener, Tankless Water Heater
- Laundry: Washer Hookup, Dryer Hookup, Laundry in Utility Room
Features
- Granite Counters, High Speed Internet, Kitchen Island, Open Floorplan, Pantry, Cable TV, Vaulted Ceiling(s), Walk-In Closet(s)
- Flooring: Carpet, Luxury Vinyl Plank, Tile
- Has basement: No
- Number of fireplaces: 1
- Fireplace features: Living Room
Interior area
- Total interior livable area: 2,183 sqft
Video & virtual tour
Property
Parking
- Total spaces: 2
- Parking features: Garage
- Attached garage spaces: 2
Features
- Levels: Two
- Stories: 2
- Patio & porch: Covered
- Exterior features: Outdoor Grill, Private Yard
- Pool features: None, Community
- Fencing: Wood
Lot
- Size: 4,138.2 Square Feet
Details
- Parcel number: 26628170180030000
Construction
Type & style
- Home type: SingleFamily
- Architectural style: Traditional,Detached
- Property subtype: Single Family Residence
- Attached to another structure: Yes
Materials
- Brick, Rock, Stone
- Roof: Composition
Condition
- Year built: 2023
Utilities & green energy
- Sewer: Public Sewer
- Water: Public
- Utilities for property: Sewer Available, Water Available, Cable Available
Community & HOA
Community
- Features: Clubhouse, Playground, Pool
- Security: Security Service
- Subdivision: Riverset Ph 2
HOA
- Has HOA: Yes
- Services included: All Facilities, Association Management
- HOA fee: $187 monthly
- HOA name: Riverset Residential Association
- HOA phone: 817-945-9190
Location
- Region: Garland
Financial & listing details
- Price per square foot: $224/sqft
- Tax assessed value: $485,970
- Annual tax amount: $11,050
- Date on market: 8/18/2025