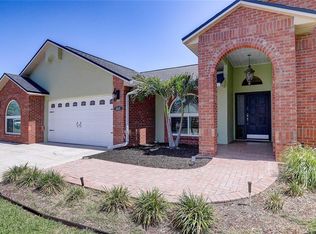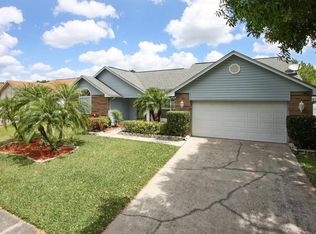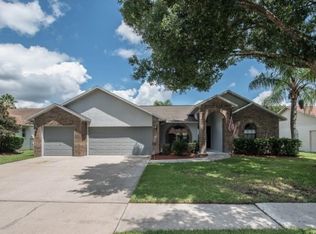YOU GET SO MUCH MORE than just another 4-bedroom, 3-bath home here! Enjoy all the advantages of family-friendly Bloomingdale -- with parks, playgrounds, great schools, shops, restaurants, day care, the YMCA, Little League and Bloomingdale Golfers Club all in walking or bicycling distance. This home also provides a screened lanai and a fenced yard for more private relaxation and recreation. Inside 2,220 square feet, you'll find tile floors from the central living and dining rooms to the family room and kitchen with real wood cabinets and new granite counters. All bedrooms have recently installed carpet, and all bathrooms have the same new granite as the kitchen. The master suite has its own bath, of course, but so does another bedroom on the opposite side of the home -- creating a suite for guests, in-laws, or teens who want their own space. The 2 remaining bedrooms share the 3rd bath. You also get an inside laundry room and a 3-car garage to help with storage. The entire interior was repainted in a neutral shade this summer, so the home is truly move-in ready!
This property is off market, which means it's not currently listed for sale or rent on Zillow. This may be different from what's available on other websites or public sources.


