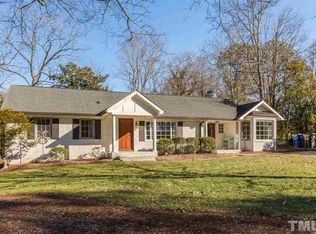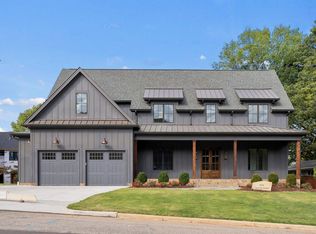Fabulous home in a premier inside the beltline location. Fantastic curb appeal. Beautiful results from extensive renovations & addition. Stunning living room with gas fireplace. Functional office has two work spaces. Amazing open concept den and kitchen makes for an entertainer's dream. Den has stone wood burning fireplace and kitchen has 7 ft-long quartz island. Stunning views from covered porch equipped with speaker system/TV hookup. Beautiful master suite with sitting area. Energy efficient upgrades.
This property is off market, which means it's not currently listed for sale or rent on Zillow. This may be different from what's available on other websites or public sources.

