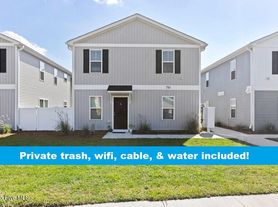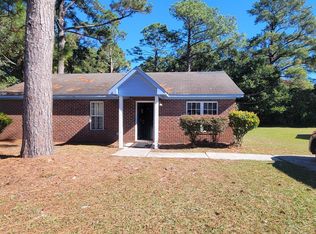Welcome home to this delightful 3-bedroom, 3-bathroom property offering a perfect blend of comfort, convenience, and thoughtful upgrades. Located in the heart of Wilmington, this residence features a chef-friendly kitchen complete with a functional island ideal for meal prep and entertaining.
Enjoy practical perks such as backyard parking and an exterior storage shed for all your extra belongings. Inside, ceiling fans enhance comfort throughout, while a spacious walk-in closet provides excellent storage options. Recessed lighting adds warmth and style, complemented by blinds and shades for privacy whenever needed.
Step out onto the inviting back porchperfect for morning coffee, outdoor dining, or relaxing with friends. A full security system provides added peace of mind, and the wood privacy fence encloses the backyard for enhanced security and seclusion.
This charming Wilmington home offers everything you need for comfortable living in a desirable locationready for you to make it your own!
Pets allowed with Approved Pet Screening
No Smoking
Application Fees Apply
House for rent
$1,975/mo
1418 Corbett St, Wilmington, NC 28401
3beds
--sqft
Price may not include required fees and charges.
Single family residence
Available now
Cats, dogs OK
Ceiling fan
Hookups laundry
What's special
Chef-friendly kitchenBackyard parking
- 17 days |
- -- |
- -- |
Travel times
Looking to buy when your lease ends?
Consider a first-time homebuyer savings account designed to grow your down payment with up to a 6% match & a competitive APY.
Facts & features
Interior
Bedrooms & bathrooms
- Bedrooms: 3
- Bathrooms: 3
- Full bathrooms: 2
- 1/2 bathrooms: 1
Cooling
- Ceiling Fan
Appliances
- Included: Dishwasher, Microwave, Oven, Refrigerator, WD Hookup
- Laundry: Hookups
Features
- Ceiling Fan(s), WD Hookup, Walk In Closet, Walk-In Closet(s)
Video & virtual tour
Property
Parking
- Details: Contact manager
Features
- Exterior features: Back porch/deck, Exterior Storage Shed, Kitchen Island, Walk In Closet, Wood Privacy Fence, blinds/shades, parking behind home, recess lighting
Details
- Parcel number: R04806005001000
Construction
Type & style
- Home type: SingleFamily
- Property subtype: Single Family Residence
Community & HOA
Community
- Security: Security System
Location
- Region: Wilmington
Financial & listing details
- Lease term: Contact For Details
Price history
| Date | Event | Price |
|---|---|---|
| 11/6/2025 | Listed for rent | $1,975 |
Source: Zillow Rentals | ||
| 10/27/2025 | Listing removed | $349,999 |
Source: | ||
| 6/2/2025 | Listed for sale | $349,999+2.2% |
Source: | ||
| 6/12/2024 | Sold | $342,500 |
Source: | ||
| 4/25/2024 | Contingent | $342,500 |
Source: | ||

