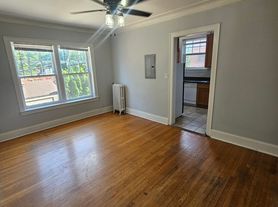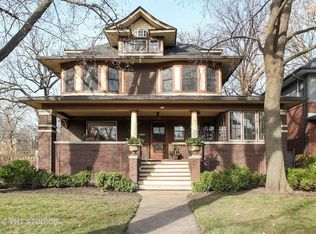Welcome to 1418 Forest Avenue, a beautifully preserved architectural gem located in the heart of Evanston. This spacious 6-bedroom, 4.5-bath single-family home offers over 5,850 sq ft of character-filled living space, nestled on an expansive 15,000 sq ft lot just minutes from Lake Michigan, downtown Evanston, and Northwestern University.
Step inside to discover a perfect blend of historic charm and modern comfort. Stunning original details include glass windows, ornate crown moldings, high ceilings, and a grand central staircase. The gracious living room flows seamlessly into a screened-in front porch, while the sunroom and formal dining room overlook the green backyard through walls of windows.
The kitchen is ideal for everyday living and entertaining, featuring a large island with seating, an adjoining breakfast room, and direct access to the deck and garden, perfect for seamless indoor-outdoor gatherings.
Upstairs, the second floor offers a cozy sitting area with fire place, with staircase to the 3rd floor, and three generously sized bedrooms, one can be perfect for an office, plus two bathrooms. The third level features additional bedrooms and full bathroom.
Optional Add-On: For an additional cost, enjoy access to a private 2-bedroom, 1-bath coach house and a 2-car garage, ideal for guests, extended family, or a home office/studio setup.
This rare rental opportunity offers timeless elegance, abundant space, and unbeatable location in one of Evanston's most desirable neighborhoods.
Contact us to schedule a private tour.
House for rent
Accepts Zillow applications
$7,450/mo
1418 Forest Ave, Evanston, IL 60201
6beds
5,850sqft
Price may not include required fees and charges.
Single family residence
Available Sat Nov 1 2025
Dogs OK
Window unit
In unit laundry
Detached parking
Heat pump
What's special
Historic charmHigh ceilingsGenerously sized bedroomsLarge island with seatingAdjoining breakfast roomGrand central staircaseFormal dining room
- 7 days |
- -- |
- -- |
Travel times
Facts & features
Interior
Bedrooms & bathrooms
- Bedrooms: 6
- Bathrooms: 5
- Full bathrooms: 4
- 1/2 bathrooms: 1
Heating
- Heat Pump
Cooling
- Window Unit
Appliances
- Included: Dishwasher, Dryer, Oven, Refrigerator, Washer
- Laundry: In Unit
Features
- Flooring: Hardwood, Tile
Interior area
- Total interior livable area: 5,850 sqft
Property
Parking
- Parking features: Detached
- Details: Contact manager
Features
- Exterior features: Bicycle storage
Details
- Parcel number: 1118416010
Construction
Type & style
- Home type: SingleFamily
- Property subtype: Single Family Residence
Community & HOA
Location
- Region: Evanston
Financial & listing details
- Lease term: 1 Year
Price history
| Date | Event | Price |
|---|---|---|
| 9/29/2025 | Listed for rent | $7,450+7.2%$1/sqft |
Source: Zillow Rentals | ||
| 9/13/2025 | Listing removed | $6,950$1/sqft |
Source: Zillow Rentals | ||
| 8/23/2025 | Listed for rent | $6,950$1/sqft |
Source: Zillow Rentals | ||
| 8/15/2025 | Listing removed | $6,950$1/sqft |
Source: Zillow Rentals | ||
| 8/1/2025 | Price change | $6,950-7.3%$1/sqft |
Source: Zillow Rentals | ||

