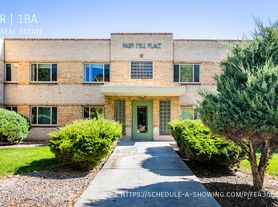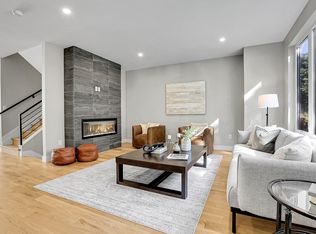Stunning 4 Bed 4 Bath Home
AVAILABLE NOW! Welcome to your dream home in one of Denver's finest neighborhoods! This captivating four-bedroom, four-bathroom residence seamlessly blends the charm of a century-old property with modern updates, creating a perfect harmony of elegance and functionality.
As you step inside, you'll be greeted by the timeless allure of stained glass windows, a classic clawfoot tub, and arched doorways that showcase the rich history of this home. Thoughtful modernizations have enhanced the property, ensuring a perfect balance between tradition and contemporary living.
The chef's dream kitchen boasts stainless steel appliances, a spacious working area, soft-close cabinets, and an inviting island ideal for entertaining guests. Natural light floods the house, accentuating the beautiful hardwood floors that span throughout the space.
Retreat to the primary bedroom upstairs, complete with an attached bathroom for added convenience. The basement features two conforming bedrooms with new egress windows, while the remodeled bathroom downstairs offers a luxurious tub and shower perfect for unwinding after a long day.
Step into the backyard oasis, professionally landscaped and equipped with an irrigation system. The Italian stone hardscape, integrated lighting, and a thoughtfully designed pollinator perennial garden create a serene escape. The vegetable garden benefits from a drip line irrigation system, ensuring minimal maintenance.
Situated in the heart of the city, this home offers unparalleled convenience. Three parks, a variety of restaurants, and Trader Joe's are all within walking distance, providing endless opportunities for entertainment and relaxation.
Don't miss the chance to make this exquisite property your home a perfect blend of historic charm and modern luxury in Denver's most sought-after neighborhood.
2024-BFN-0008656
House for rent
$3,995/mo
1418 Glencoe St, Denver, CO 80220
4beds
3,204sqft
Price may not include required fees and charges.
Single family residence
Available now
Cats, dogs OK
Central air, ceiling fan
In unit laundry
2 Parking spaces parking
Forced air, fireplace
What's special
Pollinator perennial gardenBackyard oasisItalian stone hardscapeInviting islandStainless steel appliancesAttached bathroomArched doorways
- 7 days |
- -- |
- -- |
Travel times
Looking to buy when your lease ends?
With a 6% savings match, a first-time homebuyer savings account is designed to help you reach your down payment goals faster.
Offer exclusive to Foyer+; Terms apply. Details on landing page.
Facts & features
Interior
Bedrooms & bathrooms
- Bedrooms: 4
- Bathrooms: 4
- Full bathrooms: 4
Rooms
- Room types: Dining Room
Heating
- Forced Air, Fireplace
Cooling
- Central Air, Ceiling Fan
Appliances
- Included: Dishwasher, Disposal, Dryer, Microwave, Range Oven, Refrigerator, Stove, Washer
- Laundry: In Unit
Features
- Ceiling Fan(s), Storage
- Flooring: Hardwood
- Has fireplace: Yes
Interior area
- Total interior livable area: 3,204 sqft
Video & virtual tour
Property
Parking
- Total spaces: 2
- Details: Contact manager
Features
- Exterior features: Eat-in Kitchen, Granite Countertops, Heating system: ForcedAir, Stainless Steel Appliances
Details
- Parcel number: 0606103010000
Construction
Type & style
- Home type: SingleFamily
- Property subtype: Single Family Residence
Condition
- Year built: 1933
Utilities & green energy
- Utilities for property: Cable Available
Community & HOA
Location
- Region: Denver
Financial & listing details
- Lease term: Contact For Details
Price history
| Date | Event | Price |
|---|---|---|
| 10/21/2025 | Listed for rent | $3,995-14.9%$1/sqft |
Source: Zillow Rentals | ||
| 2/18/2025 | Listing removed | $4,695$1/sqft |
Source: Zillow Rentals | ||
| 2/12/2025 | Price change | $4,695-2.1%$1/sqft |
Source: Zillow Rentals | ||
| 1/27/2025 | Price change | $4,795-2%$1/sqft |
Source: Zillow Rentals | ||
| 12/18/2024 | Listed for rent | $4,895-2%$2/sqft |
Source: Zillow Rentals | ||

