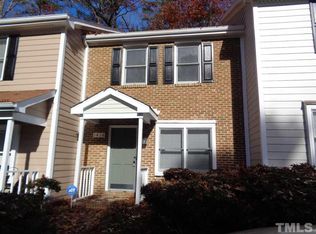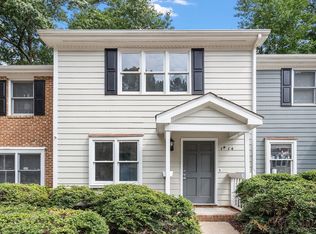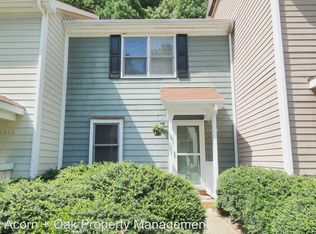This 2 bedroom 2 bathroom end unit town-home is conveniently located near NC State and bus routes, and a great opportunity for a first time buyer, students, or investors. Easy access to highways, grocery stores and restaurants. Currently on a month-month lease for $950.
This property is off market, which means it's not currently listed for sale or rent on Zillow. This may be different from what's available on other websites or public sources.


