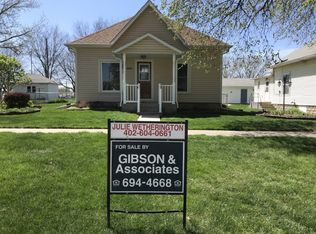Sold for $270,000 on 06/27/25
$270,000
1418 L St, Aurora, NE 68818
4beds
1,887sqft
Single Family Residence
Built in 1920
0.25 Acres Lot
$273,900 Zestimate®
$143/sqft
$1,368 Estimated rent
Home value
$273,900
Estimated sales range
Not available
$1,368/mo
Zestimate® history
Loading...
Owner options
Explore your selling options
What's special
Welcome to this beautifully finished bungalow within walking distance of downtown Aurora. The main floor features wood flooring and spacious, open-concept living and dining areas that flow seamlessly into a generously sized kitchen - perfect for both everyday living and entertaining. You'll also find two bedrooms, a full bathroom, and a convenient main-floor laundry. Upstairs, the private master suite offers a peaceful retreat with a full bath, walk-in closet, and a versatile bonus room ideal for a home office, nursery, or sitting area. The newly finished basement expands your living options with a cozy family room and a nonconforming bedroom—ideal for guests or a home gym. Situated on a quarter-acre lot, the property boasts a partial wraparound porch off the kitchen, providing the perfect space to relax or host gatherings outdoors.
Zillow last checked: 8 hours ago
Listing updated: July 22, 2025 at 02:08pm
Listed by:
Deborah Hutsell,
Bancwise Realty
Bought with:
Deborah Hutsell, 20220245
Bancwise Realty
Source: Grand Island BOR,MLS#: 20250359
Facts & features
Interior
Bedrooms & bathrooms
- Bedrooms: 4
- Bathrooms: 2
- Full bathrooms: 2
- Main level bathrooms: 1
- Main level bedrooms: 2
Primary bedroom
- Level: Upper
Bedroom 2
- Level: First
Bedroom 3
- Level: First
Bedroom 4
- Level: Basement
Dining room
- Features: Kitchen/Dining Combo, Sliding Glass Doors
- Level: Main
Family room
- Features: None
Kitchen
- Features: Electric Range, Dishwasher, Refrigerator, Microwave
- Level: Main
Living room
- Features: Bay Window
- Level: Main
Heating
- Electric Forced Air
Cooling
- Central Air
Appliances
- Included: Electric Range, Dishwasher, Refrigerator, Microwave, Gas Water Heater
- Laundry: Main Level
Features
- Walk-In Closet(s), Master Bath, Office
- Doors: Dining Room Sliding Glass Door
- Windows: Blinds, Bay Window(s)
- Basement: Finished
- Has fireplace: No
- Fireplace features: None
Interior area
- Total structure area: 3,774
- Total interior livable area: 1,887 sqft
- Finished area above ground: 1,887
- Finished area below ground: 1,018
Property
Parking
- Total spaces: 1
- Parking features: 1 Car, Garage, Detached
- Garage spaces: 1
Features
- Levels: One and One Half
- Patio & porch: Deck
- Exterior features: Rain Gutters
- Fencing: Wood
Lot
- Size: 0.25 Acres
- Dimensions: 90 x 120
- Features: Fair Quality Landscaping
Details
- Parcel number: 410046183
Construction
Type & style
- Home type: SingleFamily
- Property subtype: Single Family Residence
Materials
- Frame, Stucco, Vinyl Siding
- Roof: Asphalt,Composition
Condition
- Year built: 1920
Utilities & green energy
- Utilities for property: Water Connected, Sewer Connected, Natural Gas Connected, Electricity Connected
Community & neighborhood
Security
- Security features: Smoke Detector(s), Carbon Monoxide Detector(s)
Location
- Region: Aurora
- Subdivision: Aurora Org Twn
Other
Other facts
- Road surface type: Paved
Price history
| Date | Event | Price |
|---|---|---|
| 6/27/2025 | Sold | $270,000+1.9%$143/sqft |
Source: | ||
| 5/3/2025 | Pending sale | $265,000$140/sqft |
Source: | ||
| 4/28/2025 | Listed for sale | $265,000+61.6%$140/sqft |
Source: | ||
| 9/30/2021 | Sold | $164,000-0.5%$87/sqft |
Source: Agent Provided | ||
| 8/10/2021 | Listed for sale | $164,900+22.1%$87/sqft |
Source: | ||
Public tax history
| Year | Property taxes | Tax assessment |
|---|---|---|
| 2024 | $1,549 -17.5% | $143,085 +7.5% |
| 2023 | $1,877 -5.7% | $133,055 |
| 2022 | $1,990 -1.6% | $133,055 |
Find assessor info on the county website
Neighborhood: 68818
Nearby schools
GreatSchools rating
- 6/10Aurora Elementary SchoolGrades: PK-5Distance: 0.9 mi
- 6/10Aurora Middle SchoolGrades: 6-8Distance: 0.8 mi
- 5/10Aurora High SchoolGrades: 9-12Distance: 0.8 mi
Schools provided by the listing agent
- Elementary: Aurora
- Middle: Aurora
- High: Aurora
Source: Grand Island BOR. This data may not be complete. We recommend contacting the local school district to confirm school assignments for this home.

Get pre-qualified for a loan
At Zillow Home Loans, we can pre-qualify you in as little as 5 minutes with no impact to your credit score.An equal housing lender. NMLS #10287.
