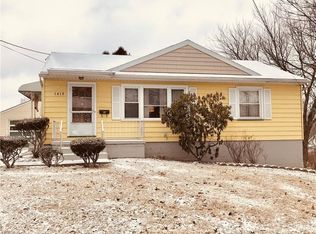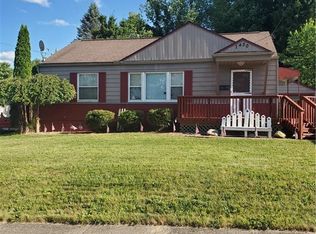Sold for $172,000 on 09/10/24
$172,000
1418 Maple St, Barberton, OH 44203
3beds
1,395sqft
Single Family Residence
Built in 1955
7,318.08 Square Feet Lot
$180,100 Zestimate®
$123/sqft
$1,464 Estimated rent
Home value
$180,100
$160,000 - $202,000
$1,464/mo
Zestimate® history
Loading...
Owner options
Explore your selling options
What's special
This Ranch style home has been lovingly maintained and updated over the years, making it even more appealing to potential buyers. Here’s a summary of the updates and features that can be highlighted:
**Updates:**
- Roof replaced in 2016
- Windows replaced in 2010
- Furnace installed in 2020
- Air conditioning unit installed in 2020
Pantry along with many shelves in lower level.
All appliances stay.
- Hot water tank replaced in 2023
- Vinyl plank flooring throughout much of the home
- Double Utility tubs in the basement with glass block windows
**Additional Features:**
- All appliances included
- Enclosed porch measuring 21' x 7', located alongside the garage
- Brick patio located outside the enclosed porch
- Sparkling above-ground pool in the backyard
Better call your favorite Realtor today to see this one.
Special Assessment is Barberton/Norton Mosquito Dist $21.06 annually.
Zillow last checked: 8 hours ago
Listing updated: September 09, 2024 at 12:56pm
Listed by:
Karen L Thompson karenthompson@howardhanna.com330-697-8372,
Howard Hanna,
Milka Vukelic 330-336-4472,
Howard Hanna
Bought with:
Pamela J Long, 2003007554
Cutler Real Estate
Source: MLS Now,MLS#: 5061679Originating MLS: Medina County Board of REALTORS
Facts & features
Interior
Bedrooms & bathrooms
- Bedrooms: 3
- Bathrooms: 2
- Full bathrooms: 2
- Main level bathrooms: 1
- Main level bedrooms: 3
Primary bedroom
- Description: Flooring: Luxury Vinyl Tile
- Level: First
- Dimensions: 12.9 x 11
Bedroom
- Description: Flooring: Luxury Vinyl Tile
- Level: First
- Dimensions: 10.6 x 9.5
Bedroom
- Description: Flooring: Luxury Vinyl Tile
- Level: First
- Dimensions: 10 x 9
Kitchen
- Description: Flooring: Ceramic Tile,Luxury Vinyl Tile
- Level: First
- Dimensions: 12.11 x 8
Living room
- Description: Flooring: Ceramic Tile,Luxury Vinyl Tile
- Level: First
- Dimensions: 23 x 11
Recreation
- Description: Flooring: Luxury Vinyl Tile
- Level: Lower
- Dimensions: 35 x 12
Heating
- Forced Air, Gas
Cooling
- Central Air, Ceiling Fan(s)
Appliances
- Included: Dryer, Dishwasher, Humidifier, Microwave, Range, Refrigerator, Washer
- Laundry: Washer Hookup, In Basement, Laundry Tub, Sink
Features
- Ceiling Fan(s), Pantry
- Basement: Full,Partially Finished,Sump Pump
- Has fireplace: No
- Fireplace features: None
Interior area
- Total structure area: 1,395
- Total interior livable area: 1,395 sqft
- Finished area above ground: 925
- Finished area below ground: 470
Property
Parking
- Parking features: Driveway, Detached, Garage, Garage Door Opener, Paved
- Garage spaces: 1
Features
- Levels: One
- Stories: 1
- Patio & porch: Rear Porch, Covered, Patio, See Remarks
- Exterior features: Garden
- Has private pool: Yes
- Pool features: Above Ground
- Fencing: Back Yard
Lot
- Size: 7,318 sqft
Details
- Additional structures: Shed(s)
- Parcel number: 0110532
Construction
Type & style
- Home type: SingleFamily
- Architectural style: Ranch
- Property subtype: Single Family Residence
Materials
- Aluminum Siding, Brick
- Roof: Asphalt,Fiberglass
Condition
- Updated/Remodeled
- Year built: 1955
Utilities & green energy
- Sewer: Public Sewer
- Water: Public
Community & neighborhood
Location
- Region: Barberton
- Subdivision: City View
Other
Other facts
- Listing agreement: Exclusive Right To Sell
Price history
| Date | Event | Price |
|---|---|---|
| 9/10/2024 | Sold | $172,000-4.4%$123/sqft |
Source: Public Record | ||
| 8/19/2024 | Pending sale | $180,000$129/sqft |
Source: MLS Now #5061679 | ||
| 8/13/2024 | Listed for sale | $180,000+83.7%$129/sqft |
Source: MLS Now #5061679 | ||
| 8/23/2002 | Sold | $98,000+18.1%$70/sqft |
Source: Public Record | ||
| 6/28/1996 | Sold | $83,000$59/sqft |
Source: Public Record | ||
Public tax history
| Year | Property taxes | Tax assessment |
|---|---|---|
| 2024 | $2,071 +2.3% | $40,510 |
| 2023 | $2,025 +13.9% | $40,510 +31.3% |
| 2022 | $1,778 +0.1% | $30,846 |
Find assessor info on the county website
Neighborhood: 44203
Nearby schools
GreatSchools rating
- 3/10Barberton Primary SchoolGrades: K-3Distance: 1.4 mi
- 6/10Barberton Middle SchoolGrades: 5-9Distance: 2.5 mi
- 5/10Barberton High SchoolGrades: 9-12Distance: 2.6 mi
Schools provided by the listing agent
- District: Barberton CSD - 7702
Source: MLS Now. This data may not be complete. We recommend contacting the local school district to confirm school assignments for this home.
Get a cash offer in 3 minutes
Find out how much your home could sell for in as little as 3 minutes with a no-obligation cash offer.
Estimated market value
$180,100
Get a cash offer in 3 minutes
Find out how much your home could sell for in as little as 3 minutes with a no-obligation cash offer.
Estimated market value
$180,100


