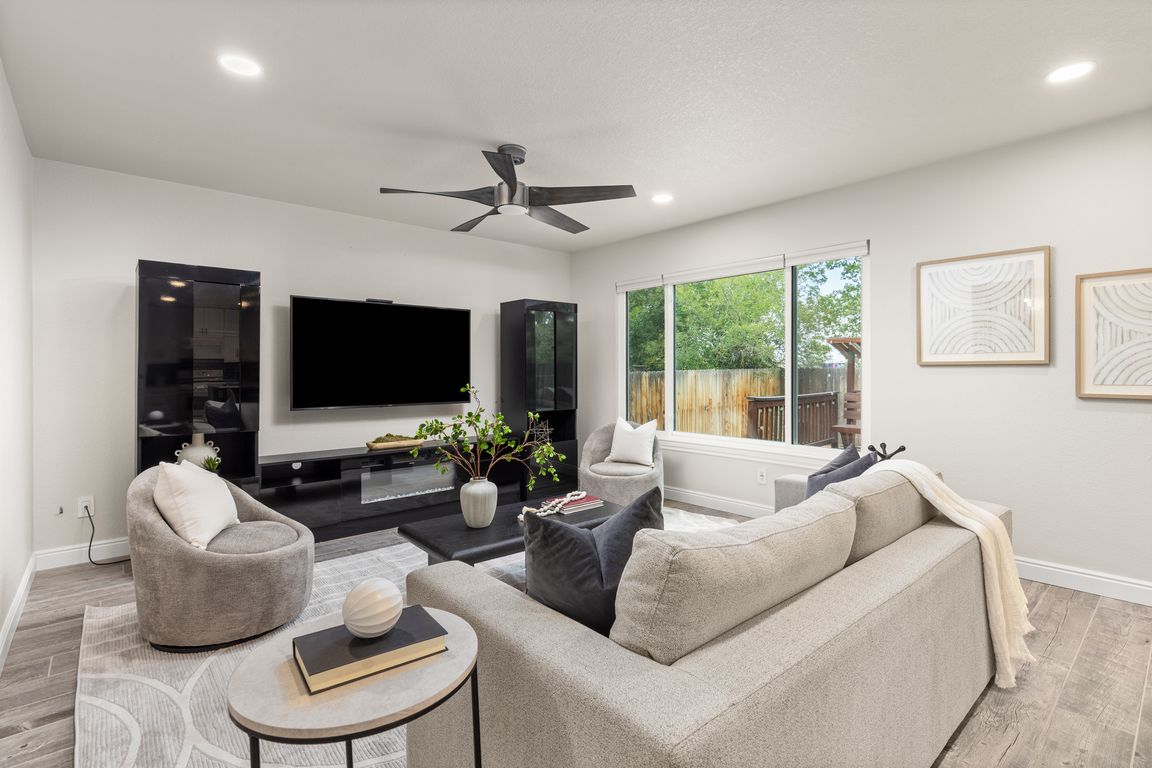
For sale
$875,000
5beds
3,120sqft
1418 Marigold Drive, Lafayette, CO 80026
5beds
3,120sqft
Single family residence
Built in 1993
4,791 sqft
2 Attached garage spaces
$280 price/sqft
$160 quarterly HOA fee
What's special
Newer deckSpa-like finishesMain floor remodelFinished basementBackyard oasisSoothing water featurePrimary bath remodel
**OPEN HOUSE SATURDAY 8/23 FROM 1PM-3PM** Welcome to 1418 Marigold Dr — a beautifully updated 5-bedroom, 4-bath home in the heart of Lafayette. Every detail has been thoughtfully upgraded, offering style, comfort, and functionality in one impressive package. Step inside to find over $160,000 in recent improvements, including: -$50K in triple-pane Pella windows ...
- 12 days
- on Zillow |
- 931 |
- 58 |
Source: REcolorado,MLS#: 8196851
Travel times
Family Room
Kitchen
Primary Bedroom
Zillow last checked: 7 hours ago
Listing updated: August 23, 2025 at 02:05pm
Listed by:
Audri Marrs 720-291-9004 audri@marrsrealtymgmt.com,
Marrs Realty and Management
Source: REcolorado,MLS#: 8196851
Facts & features
Interior
Bedrooms & bathrooms
- Bedrooms: 5
- Bathrooms: 4
- Full bathrooms: 2
- 3/4 bathrooms: 1
- 1/2 bathrooms: 1
- Main level bathrooms: 1
Primary bedroom
- Description: Oversized Primary Suite With Heated Floors
- Level: Upper
Bedroom
- Level: Upper
Bedroom
- Level: Upper
Bedroom
- Level: Upper
Bedroom
- Level: Basement
Primary bathroom
- Description: Fully Updated With Heated Floors
- Level: Upper
Bathroom
- Description: Updated Main Level Powder Bath
- Level: Main
Bathroom
- Level: Basement
Bathroom
- Level: Upper
Bonus room
- Level: Basement
Dining room
- Level: Main
Kitchen
- Level: Main
Laundry
- Description: Main Floor Updated Laundry Room
- Level: Main
Living room
- Level: Main
Heating
- Forced Air
Cooling
- Central Air
Appliances
- Included: Dishwasher, Disposal, Dryer, Microwave, Range, Refrigerator, Washer
Features
- Ceiling Fan(s), Eat-in Kitchen, Five Piece Bath, Granite Counters, Kitchen Island, Pantry, Primary Suite
- Flooring: Carpet, Tile
- Windows: Triple Pane Windows
- Basement: Finished
Interior area
- Total structure area: 3,120
- Total interior livable area: 3,120 sqft
- Finished area above ground: 2,108
- Finished area below ground: 911
Video & virtual tour
Property
Parking
- Total spaces: 2
- Parking features: Garage - Attached
- Attached garage spaces: 2
Features
- Levels: Two
- Stories: 2
- Patio & porch: Deck, Front Porch
- Exterior features: Garden, Private Yard, Water Feature
- Fencing: Partial
Lot
- Size: 4,791.6 Square Feet
- Features: Landscaped, Near Public Transit
Details
- Parcel number: R0113519
- Special conditions: Standard
Construction
Type & style
- Home type: SingleFamily
- Property subtype: Single Family Residence
Materials
- Frame
Condition
- Updated/Remodeled
- Year built: 1993
Utilities & green energy
- Sewer: Public Sewer
- Water: Public
Community & HOA
Community
- Subdivision: Whispering Meadows
HOA
- Has HOA: Yes
- Services included: Maintenance Grounds, Recycling, Snow Removal, Trash
- HOA fee: $160 quarterly
- HOA name: Whispering Meadows
- HOA phone: 303-447-8988
Location
- Region: Lafayette
Financial & listing details
- Price per square foot: $280/sqft
- Tax assessed value: $754,500
- Annual tax amount: $4,153
- Date on market: 8/16/2025
- Listing terms: Cash,Conventional,FHA,VA Loan
- Exclusions: Staging Items, Seller's Personal Items In Garage, Black Media Center In Living Room (Available For Purchase)
- Ownership: Individual
- Road surface type: Paved