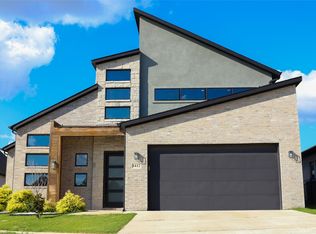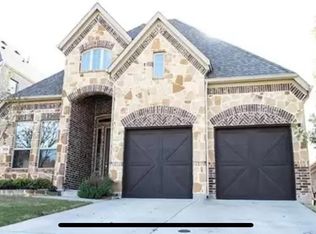Sold on 12/09/25
Price Unknown
1418 Morris Xing, Heath, TX 75126
4beds
2,007sqft
Single Family Residence
Built in 2025
6,185.52 Square Feet Lot
$480,100 Zestimate®
$--/sqft
$2,866 Estimated rent
Home value
$480,100
$451,000 - $509,000
$2,866/mo
Zestimate® history
Loading...
Owner options
Explore your selling options
What's special
Welcome to the highly sought-after Heath Golf and Yacht Club luxury neighborhood. Nestled near the shores of Lake Ray Hubbard in the fast growing city of Heath, TX, this custom designed 4-bedroom, 2-bath home offers the perfect balance of comfort, elegance, and natural beauty. Enjoy the resort-like amenities and golf course offered to residence, or entertain in style with open-concept living spaces full of natural light and high-end finishes. The spacious family room features a cozy gas fireplace and flows seamlessly into the gourmet kitchen, complete with quartz counters, ss appliances, gas range, microwave drawer, a large island, and a walk-in pantry. Whether you're hosting a holiday dinner or casual gathering, the adjacent dining area is ideal for every occasion. Retreat to the large Primary suite and en-suite bath featuring dual sinks, quartz counters, garden tub, separate tile shower, and generous custom walk-in master closet. The other three additional bedrooms offer flexible space for family, guests or a home office. Wood-look luxury vinyl, tile and carpet throughout. Gas tankless water heater. Custom features and finishes. Walk-in closets in two bedrooms. Covered patio with wrought iron fencing. Located in a scenic neighborhood with easy access to Lake Ray Hubbard. Also includes golf, clubhouse, pool, gym, trails, and more, yet just minutes from shopping, dining, and top-rated Rockwall ISD schools. Don’t miss the opportunity to make this stunning property yours!
Zillow last checked: 8 hours ago
Listing updated: December 10, 2025 at 08:47am
Listed by:
David Maisch 0602682 469-774-8699,
Zero Dollar Listings, LLC 469-774-8699,
Sam Maisch 0716173 214-734-9406,
Zero Dollar Listings, LLC
Bought with:
Nathan Vestal
Keller Williams Realty
Source: NTREIS,MLS#: 20966333
Facts & features
Interior
Bedrooms & bathrooms
- Bedrooms: 4
- Bathrooms: 2
- Full bathrooms: 2
Primary bedroom
- Features: Closet Cabinetry, Ceiling Fan(s), En Suite Bathroom, Walk-In Closet(s)
- Level: First
- Dimensions: 14 x 12
Bedroom
- Features: Closet Cabinetry, Ceiling Fan(s)
- Level: First
- Dimensions: 11 x 10
Bedroom
- Features: Ceiling Fan(s), Walk-In Closet(s)
- Level: First
- Dimensions: 12 x 11
Bedroom
- Features: Ceiling Fan(s), Walk-In Closet(s)
- Level: First
- Dimensions: 12 x 10
Primary bathroom
- Features: Built-in Features, Dual Sinks, En Suite Bathroom, Garden Tub/Roman Tub, Linen Closet, Stone Counters
- Level: First
- Dimensions: 11 x 10
Dining room
- Level: First
- Dimensions: 11 x 6
Other
- Features: Built-in Features, Dual Sinks, Stone Counters
- Level: First
- Dimensions: 10 x 5
Kitchen
- Features: Built-in Features, Eat-in Kitchen, Kitchen Island, Stone Counters, Walk-In Pantry
- Level: First
- Dimensions: 15 x 11
Living room
- Features: Ceiling Fan(s), Fireplace
- Level: First
- Dimensions: 19 x 15
Mud room
- Features: Built-in Features
- Level: First
- Dimensions: 11 x 6
Utility room
- Features: Built-in Features, Linen Closet, Utility Room
- Level: First
- Dimensions: 10 x 7
Heating
- Central, Natural Gas
Cooling
- Central Air, Ceiling Fan(s), Electric
Appliances
- Included: Some Gas Appliances, Dishwasher, Disposal, Gas Range, Gas Water Heater, Microwave, Plumbed For Gas, Tankless Water Heater
- Laundry: Washer Hookup, Electric Dryer Hookup, Laundry in Utility Room
Features
- Built-in Features, Decorative/Designer Lighting Fixtures, Eat-in Kitchen, High Speed Internet, Kitchen Island, Open Floorplan, Pantry, Cable TV, Wired for Data, Walk-In Closet(s)
- Flooring: Carpet, Ceramic Tile, Luxury Vinyl Plank
- Windows: Window Coverings
- Has basement: No
- Number of fireplaces: 1
- Fireplace features: Insert, Gas, Gas Log, Gas Starter, Living Room, Masonry
Interior area
- Total interior livable area: 2,007 sqft
Property
Parking
- Total spaces: 2
- Parking features: Concrete, Covered, Door-Single, Driveway, Garage Faces Front, Garage, Garage Door Opener
- Attached garage spaces: 2
- Has uncovered spaces: Yes
Features
- Levels: One
- Stories: 1
- Patio & porch: Covered
- Exterior features: Rain Gutters
- Pool features: None, Community
- Fencing: Wrought Iron
Lot
- Size: 6,185 sqft
- Features: Back Yard, Cul-De-Sac, Interior Lot, Lawn, Landscaped, Subdivision, Sprinkler System, Few Trees
Details
- Parcel number: 000000088924
Construction
Type & style
- Home type: SingleFamily
- Architectural style: Traditional,Detached
- Property subtype: Single Family Residence
Materials
- Brick
- Foundation: Slab
- Roof: Composition
Condition
- Year built: 2025
Utilities & green energy
- Sewer: Public Sewer
- Water: Public
- Utilities for property: Natural Gas Available, Sewer Available, Separate Meters, Water Available, Cable Available
Green energy
- Energy efficient items: Thermostat, Water Heater
Community & neighborhood
Security
- Security features: Prewired, Security System, Carbon Monoxide Detector(s), Smoke Detector(s)
Community
- Community features: Clubhouse, Fitness Center, Golf, Lake, Pickleball, Pool, Tennis Court(s), Trails/Paths, Curbs, Sidewalks
Location
- Region: Heath
- Subdivision: Heath Golf & Yacht Club Ph 1a
HOA & financial
HOA
- Has HOA: Yes
- HOA fee: $555 quarterly
- Services included: All Facilities, Association Management, Maintenance Grounds
- Association name: Texas Star Community Management
- Association phone: 469-899-1000
Other
Other facts
- Listing terms: Cash,Conventional,FHA,VA Loan
Price history
| Date | Event | Price |
|---|---|---|
| 12/9/2025 | Sold | -- |
Source: NTREIS #20966333 | ||
| 11/3/2025 | Pending sale | $479,500$239/sqft |
Source: NTREIS #20966333 | ||
| 10/26/2025 | Contingent | $479,500$239/sqft |
Source: NTREIS #20966333 | ||
| 9/18/2025 | Price change | $479,500-0.1%$239/sqft |
Source: NTREIS #20966333 | ||
| 8/28/2025 | Price change | $479,999-4%$239/sqft |
Source: NTREIS #20966333 | ||
Public tax history
| Year | Property taxes | Tax assessment |
|---|---|---|
| 2025 | -- | $309,265 +137.9% |
| 2024 | $4,285 -6.2% | $130,000 -16.7% |
| 2023 | $4,567 +16.5% | $156,000 +56% |
Find assessor info on the county website
Neighborhood: 75126
Nearby schools
GreatSchools rating
- 8/10Linda Lyon Elementary SchoolGrades: PK-6Distance: 1.1 mi
- 7/10Maurine Cain Middle SchoolGrades: 7-8Distance: 3.9 mi
- 7/10Rockwall-Heath High SchoolGrades: 9-12Distance: 1.9 mi
Schools provided by the listing agent
- Elementary: Linda Lyon
- Middle: Cain
- High: Heath
- District: Rockwall ISD
Source: NTREIS. This data may not be complete. We recommend contacting the local school district to confirm school assignments for this home.
Get a cash offer in 3 minutes
Find out how much your home could sell for in as little as 3 minutes with a no-obligation cash offer.
Estimated market value
$480,100
Get a cash offer in 3 minutes
Find out how much your home could sell for in as little as 3 minutes with a no-obligation cash offer.
Estimated market value
$480,100

