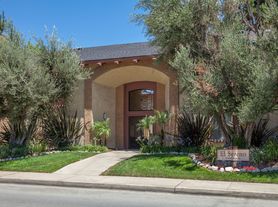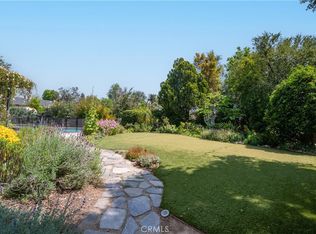FULLY FURNISHED | Single-Story Claremont Lease. Located just minutes from the charming Claremont Village, this beautifully updated single-story home offers a turnkey leasing opportunity with all the comforts of home. Thoughtfully furnished and move-in ready, every detail has been considered to make your stay both stylish and convenient. Step inside to discover refinished hardwood floors, a remodeled kitchen, and updated bathrooms, complemented by fresh interior paint and modern wallpaper accents. The home comes fully furnished with everything shown in the photos, including a fully stocked kitchen complete with utensils, cookware, and everyday essentials, allowing for an effortless transition. Enjoy a spacious and private backyard featuring a covered patio, ideal for relaxing or outdoor dining. The setting is peaceful yet close to local dining, shopping, and parks that make Claremont so desirable.
Please note: the garage is not included in the lease, but gardening service is provided for your convenience. One indoor cat may be considered. No Smoking.
House for rent
$4,500/mo
1418 Niagara Ave, Claremont, CA 91711
3beds
1,773sqft
Price may not include required fees and charges.
Singlefamily
Available now
Cats OK
Central air
In unit laundry
2 Parking spaces parking
Central, fireplace
What's special
Spacious and private backyardFresh interior paintUpdated bathroomsFully stocked kitchenCovered patioRefinished hardwood floorsRemodeled kitchen
- 10 hours |
- -- |
- -- |
Travel times
Looking to buy when your lease ends?
Consider a first-time homebuyer savings account designed to grow your down payment with up to a 6% match & a competitive APY.
Facts & features
Interior
Bedrooms & bathrooms
- Bedrooms: 3
- Bathrooms: 2
- Full bathrooms: 2
Rooms
- Room types: Dining Room, Family Room, Office
Heating
- Central, Fireplace
Cooling
- Central Air
Appliances
- Included: Dishwasher, Disposal, Dryer, Microwave, Refrigerator, Stove, Washer
- Laundry: In Unit, Inside, Laundry Room
Features
- All Bedrooms Down, Bedroom on Main Level, Breakfast Area, Eat-in Kitchen, Furnished, Main Level Primary, Separate/Formal Dining Room, Walk-In Closet(s)
- Flooring: Laminate, Tile, Wood
- Has fireplace: Yes
- Furnished: Yes
Interior area
- Total interior livable area: 1,773 sqft
Property
Parking
- Total spaces: 2
- Parking features: Driveway
- Details: Contact manager
Features
- Stories: 1
- Exterior features: Contact manager
- Has view: Yes
- View description: Contact manager
Details
- Parcel number: 8303020003
Construction
Type & style
- Home type: SingleFamily
- Property subtype: SingleFamily
Condition
- Year built: 1959
Community & HOA
Location
- Region: Claremont
Financial & listing details
- Lease term: 12 Months,24 Months,6 Months,MonthToMon
Price history
| Date | Event | Price |
|---|---|---|
| 11/5/2025 | Listed for rent | $4,500$3/sqft |
Source: CRMLS #CV25254297 | ||

