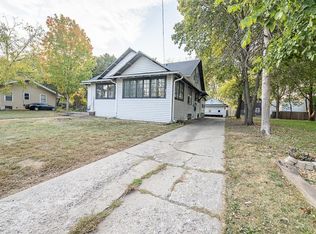Closed
$175,000
1418 Prairie Avenue, Beloit, WI 53511
3beds
1,368sqft
Single Family Residence
Built in 2024
0.29 Acres Lot
$185,700 Zestimate®
$128/sqft
$2,050 Estimated rent
Home value
$185,700
$163,000 - $212,000
$2,050/mo
Zestimate® history
Loading...
Owner options
Explore your selling options
What's special
All buyers must be at or below 80% CMI. This is an amazing opportunity for ownership of a gorgeous, new home! This ranch home is in the final stages of construction. It features 3 bedrooms, 2 bath, 1st floor laundry, and a primary bath with a walk-in shower. Basement has an egress window and is stubbed for a 3rd bath. Home is still under construction. Most pictures are from a similar home with the same layout and finishes. Income restrictions apply. Down payment assistance is available. Completed applications with all supporting documents will be given first consideration. Providing an incomplete application and/or missing required information may not be considered. AGENTS: PLEASE REVIEW ALL ASSOCIATED DOCS PRIOR TO SHOWING. Projected completion/closing Sept 16th.
Zillow last checked: 8 hours ago
Listing updated: September 14, 2024 at 09:03am
Listed by:
Heidi Rose Anderson 608-863-1093,
Century 21 Affiliated
Bought with:
Karen Guillen
Source: WIREX MLS,MLS#: 1981825 Originating MLS: South Central Wisconsin MLS
Originating MLS: South Central Wisconsin MLS
Facts & features
Interior
Bedrooms & bathrooms
- Bedrooms: 3
- Bathrooms: 2
- Full bathrooms: 2
- Main level bedrooms: 3
Primary bedroom
- Level: Main
- Area: 156
- Dimensions: 13 x 12
Bedroom 2
- Level: Main
- Area: 120
- Dimensions: 12 x 10
Bedroom 3
- Level: Main
- Area: 132
- Dimensions: 12 x 11
Bathroom
- Features: Stubbed For Bathroom on Lower, At least 1 Tub, Master Bedroom Bath: Full, Master Bedroom Bath, Master Bedroom Bath: Walk-In Shower
Kitchen
- Level: Main
- Area: 156
- Dimensions: 13 x 12
Living room
- Level: Main
- Area: 247
- Dimensions: 19 x 13
Heating
- Natural Gas, Forced Air
Cooling
- Central Air
Appliances
- Included: Range/Oven, Refrigerator, Dishwasher, Microwave
Features
- Breakfast Bar, Pantry
- Flooring: Wood or Sim.Wood Floors
- Basement: Full,Sump Pump,Concrete
Interior area
- Total structure area: 1,368
- Total interior livable area: 1,368 sqft
- Finished area above ground: 1,368
- Finished area below ground: 0
Property
Parking
- Total spaces: 2
- Parking features: 2 Car, Attached, Garage Door Opener
- Attached garage spaces: 2
Features
- Levels: One
- Stories: 1
- Patio & porch: Deck
Lot
- Size: 0.29 Acres
Details
- Parcel number: 206 12531300
- Zoning: R-1B
- Special conditions: Arms Length
Construction
Type & style
- Home type: SingleFamily
- Architectural style: Ranch
- Property subtype: Single Family Residence
Materials
- Vinyl Siding
Condition
- 0-5 Years,New Construction
- New construction: No
- Year built: 2024
Utilities & green energy
- Sewer: Public Sewer
- Water: Public
Community & neighborhood
Location
- Region: Beloit
- Municipality: Beloit
Price history
| Date | Event | Price |
|---|---|---|
| 9/13/2024 | Sold | $175,000$128/sqft |
Source: | ||
| 8/16/2024 | Contingent | $175,000$128/sqft |
Source: | ||
| 7/19/2024 | Listed for sale | $175,000+560.4%$128/sqft |
Source: | ||
| 3/31/2013 | Listing removed | $26,500$19/sqft |
Source: Kerwin's Real Estate Agency #1678504 | ||
| 3/19/2013 | Listed for sale | $26,500-24.3%$19/sqft |
Source: Kerwin's Real Estate Agency, Inc. #1678504 | ||
Public tax history
| Year | Property taxes | Tax assessment |
|---|---|---|
| 2024 | -- | -- |
| 2023 | -- | -- |
| 2022 | -- | -- |
Find assessor info on the county website
Neighborhood: 53511
Nearby schools
GreatSchools rating
- 2/10Todd Elementary SchoolGrades: PK-3Distance: 0.6 mi
- 1/10Beloit Virtual SchoolGrades: PK-12Distance: 1.1 mi
- 2/10Memorial High SchoolGrades: 9-12Distance: 1 mi
Schools provided by the listing agent
- High: Memorial
- District: Beloit
Source: WIREX MLS. This data may not be complete. We recommend contacting the local school district to confirm school assignments for this home.

Get pre-qualified for a loan
At Zillow Home Loans, we can pre-qualify you in as little as 5 minutes with no impact to your credit score.An equal housing lender. NMLS #10287.
Sell for more on Zillow
Get a free Zillow Showcase℠ listing and you could sell for .
$185,700
2% more+ $3,714
With Zillow Showcase(estimated)
$189,414