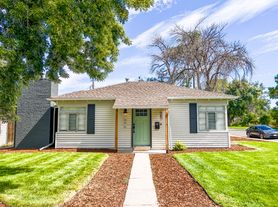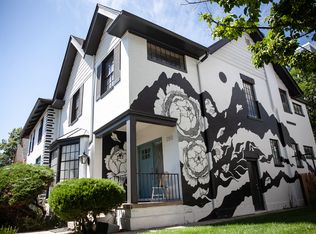This west-facing Cory-Merrill home has been thoughtfully upgraded, simultaneously blending timeless elegance with modern comfort. A brick-accented porch welcomes you into a bright foyer flanked by a sunny piano room to the right and a generous living room to the left, each framed by glass doors that flood the spaces with afternoon light. At the heart of the home, a custom winding staircase leads to an expansive family room appointed with privacy windows and a gas-insert fireplace. The open-plan kitchen boasts a substantial quartzite island, Wolf appliances, a cozy breakfast nook, a butler's pantry with hidden food storage, and a pebble icemaker both upstairs and in the basement. A formal dining room provides the perfect setting for holiday gatherings. Upstairs, four large bedrooms including two with private patios are served by two ensuite baths and a connecting bathroom. The primary suite impresses with vaulted ceilings, its own gas-insert fireplace, a five-piece bath, and a generous walk-in closet. Downstairs, the finished basement features newer carpet, 9-foot ceilings, two additional bedrooms with egress windows, a home office, a full bath, abundant storage, and a sprawling entertainment room complete with a second gas-insert fireplace, full wet bar, ice machine, kegerator, and wine cooler. The outdoor living spaces are equally spectacular. A professional hardscape design incorporates stamped and stained concrete, natural stone accents, a built-in gas fireplace, outdoor kitchen with grill, dining terrace, stone water wall, pergola-covered lounge, integrated stone bench seating, heat lamps, and landscape lighting. The front yard's professional landscaping highlights a brick porch and walkway.
House for rent
$10,000/mo
1418 S Milwaukee St, Denver, CO 80210
6beds
5,251sqft
Price may not include required fees and charges.
Singlefamily
Available now
Dogs OK
Central air
In unit laundry
2 Parking spaces parking
Forced air, fireplace
What's special
Gas-insert fireplaceBuilt-in gas fireplacePrivate patiosFinished basementPergola-covered loungeBrick porchExpansive family room
- 6 days
- on Zillow |
- -- |
- -- |
Travel times
Looking to buy when your lease ends?
Consider a first-time homebuyer savings account designed to grow your down payment with up to a 6% match & 3.83% APY.
Facts & features
Interior
Bedrooms & bathrooms
- Bedrooms: 6
- Bathrooms: 5
- Full bathrooms: 3
- 3/4 bathrooms: 1
- 1/2 bathrooms: 1
Rooms
- Room types: Breakfast Nook
Heating
- Forced Air, Fireplace
Cooling
- Central Air
Appliances
- Included: Dishwasher, Disposal, Dryer, Microwave, Oven, Range, Refrigerator, Washer
- Laundry: In Unit
Features
- Breakfast Nook, Built-in Features, Eat-in Kitchen, Entrance Foyer, Five Piece Bath, High Ceilings, Jack & Jill Bath, Kitchen Island, Pantry, Quartz Counters, Radon Mitigation System, Walk In Closet, Walk-In Closet(s), Wet Bar
- Flooring: Carpet, Tile, Wood
- Has basement: Yes
- Has fireplace: Yes
Interior area
- Total interior livable area: 5,251 sqft
Property
Parking
- Total spaces: 2
- Parking features: Covered
- Details: Contact manager
Features
- Exterior features: Architecture Style: Contemporary, Balcony, Barbecue, Breakfast Nook, Built-in Features, Covered, Detached Parking, Eat-in Kitchen, Entrance Foyer, Five Piece Bath, Flooring: Wood, Gas Grill, Heating system: Forced Air, High Ceilings, In Unit, Jack & Jill Bath, Kitchen Island, Lawn, Pantry, Patio, Private Yard, Quartz Counters, Radon Mitigation System, Walk In Closet, Walk-In Closet(s), Wet Bar, Wine Cooler
Details
- Parcel number: 0524231003000
Construction
Type & style
- Home type: SingleFamily
- Architectural style: Contemporary
- Property subtype: SingleFamily
Condition
- Year built: 2005
Community & HOA
Location
- Region: Denver
Financial & listing details
- Lease term: 6 Months
Price history
| Date | Event | Price |
|---|---|---|
| 9/2/2025 | Price change | $10,000-4.8%$2/sqft |
Source: Zillow Rentals | ||
| 8/19/2025 | Price change | $10,500-12.5%$2/sqft |
Source: Zillow Rentals | ||
| 8/2/2025 | Listed for rent | $12,000$2/sqft |
Source: Zillow Rentals | ||
| 4/28/2023 | Sold | $1,920,000+47.8%$366/sqft |
Source: | ||
| 6/21/2016 | Sold | $1,299,000+47.6%$247/sqft |
Source: Public Record | ||

