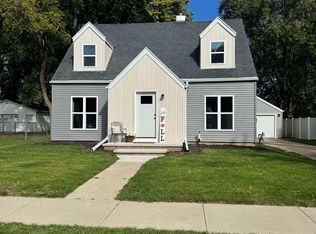Sold
$217,000
1418 W Washington St, Appleton, WI 54914
5beds
1,444sqft
Single Family Residence
Built in 1900
0.29 Acres Lot
$223,400 Zestimate®
$150/sqft
$2,547 Estimated rent
Home value
$223,400
$199,000 - $250,000
$2,547/mo
Zestimate® history
Loading...
Owner options
Explore your selling options
What's special
Welcome to a home full of potential. This spacious 1.5-story residence offers an inviting blend of traditional and flexible living. The layout features 5 bedrooms, ensuring ample accommodations for anyone. A dedicated primary suite—with convenient direct access to the main bathroom. One of the bedrooms could be used for an office/hobby. At the heart of the home is a cozy living room, accentuated by a charming fireplace that sets a warm, welcoming tone. The formal dining room is perfect for gatherings. Upper loft area is a plus. Ideally situated close to highways, shopping, and restaurants, this property offers convenience and connectivity. With a bit of vision & care this home could be yours. Showing start 6/22/2025. 48-hour Binding acceptance
Zillow last checked: 8 hours ago
Listing updated: August 09, 2025 at 03:01am
Listed by:
Stacey R Bolen 920-915-4744,
Knaack Realty LLC
Bought with:
Jessica Enriquez
Expert Real Estate Partners, LLC
Source: RANW,MLS#: 50310362
Facts & features
Interior
Bedrooms & bathrooms
- Bedrooms: 5
- Bathrooms: 2
- Full bathrooms: 2
Bedroom 1
- Level: Main
- Dimensions: 14x10
Bedroom 2
- Level: Main
- Dimensions: 11x10
Bedroom 3
- Level: Upper
- Dimensions: 9x11
Bedroom 4
- Level: Upper
- Dimensions: 9x9
Bedroom 5
- Level: Upper
- Dimensions: 9x11
Formal dining room
- Level: Main
- Dimensions: 14x12
Kitchen
- Level: Main
- Dimensions: 15x8
Living room
- Level: Main
- Dimensions: 13x12
Other
- Description: Loft
- Level: Upper
- Dimensions: 11x08
Heating
- Forced Air
Cooling
- Forced Air, Central Air
Appliances
- Included: Dishwasher, Dryer, Microwave, Range, Refrigerator, Washer
Features
- At Least 1 Bathtub
- Basement: Crawl Space,Full
- Number of fireplaces: 1
- Fireplace features: One, Gas
Interior area
- Total interior livable area: 1,444 sqft
- Finished area above ground: 1,444
- Finished area below ground: 0
Property
Parking
- Parking features: None
Accessibility
- Accessibility features: 1st Floor Bedroom, 1st Floor Full Bath
Lot
- Size: 0.29 Acres
Details
- Parcel number: 315178300
- Zoning: Residential
- Special conditions: Arms Length
Construction
Type & style
- Home type: SingleFamily
- Property subtype: Single Family Residence
Materials
- Vinyl Siding
- Foundation: Block
Condition
- New construction: No
- Year built: 1900
Utilities & green energy
- Sewer: Public Sewer
- Water: Public
Community & neighborhood
Location
- Region: Appleton
Price history
| Date | Event | Price |
|---|---|---|
| 8/8/2025 | Sold | $217,000+8.8%$150/sqft |
Source: RANW #50310362 Report a problem | ||
| 8/5/2025 | Pending sale | $199,400$138/sqft |
Source: RANW #50310362 Report a problem | ||
| 6/24/2025 | Contingent | $199,400$138/sqft |
Source: | ||
| 6/20/2025 | Listed for sale | $199,400+63.4%$138/sqft |
Source: RANW #50310362 Report a problem | ||
| 12/7/2018 | Sold | $122,000+2.1%$84/sqft |
Source: RANW #50193693 Report a problem | ||
Public tax history
| Year | Property taxes | Tax assessment |
|---|---|---|
| 2024 | $2,898 -4.5% | $203,700 |
| 2023 | $3,033 +25.8% | $203,700 +67% |
| 2022 | $2,410 -3.5% | $122,000 |
Find assessor info on the county website
Neighborhood: 54914
Nearby schools
GreatSchools rating
- 5/10Lincoln Elementary SchoolGrades: PK-6Distance: 0.6 mi
- 3/10Wilson Middle SchoolGrades: 7-8Distance: 0.2 mi
- 4/10West High SchoolGrades: 9-12Distance: 0.3 mi
Get pre-qualified for a loan
At Zillow Home Loans, we can pre-qualify you in as little as 5 minutes with no impact to your credit score.An equal housing lender. NMLS #10287.
