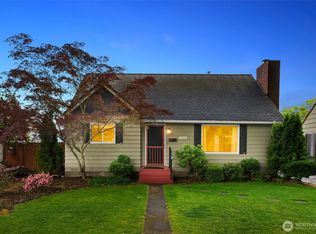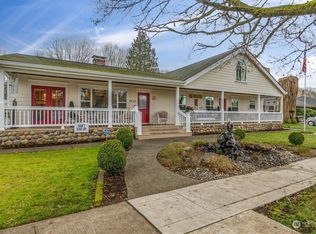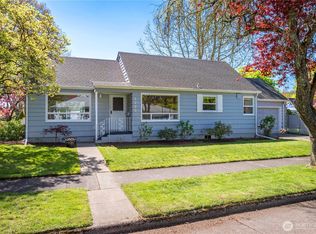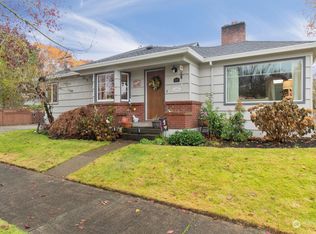Sold
Listed by:
Mary A. Whittaker,
Realty One Group Pacifica
Bought with: RE/MAX Premier Group
$510,000
1419 22nd Avenue, Longview, WA 98632
3beds
2,988sqft
Single Family Residence
Built in 1926
5,998.21 Square Feet Lot
$529,800 Zestimate®
$171/sqft
$3,193 Estimated rent
Home value
$529,800
$472,000 - $599,000
$3,193/mo
Zestimate® history
Loading...
Owner options
Explore your selling options
What's special
Fantastic Location on the Old West Side! This charming updated Craftsman home is just as delightful inside as it is outside. Boasting 3 bedrooms and a potential 4th, along with 3 bathrooms, space is abundant. The basement features a .75 bath, potential bonus room, and separate exterior entrance. The main floor offers an open living room with hardwood floors and a wood-burning fireplace, a dining room, den/office (or potential main floor bedroom), and another .75 bathroom. Crown molding & built-ins add refurbished character throughout. Kitchen includes an island, stainless steel appliances, and eating area. Upstairs, you'll find 3 spacious bedrooms, .75 bathroom. Add'l features include an extra deep driveway, 2-car garage, and fenced yard.
Zillow last checked: 8 hours ago
Listing updated: November 24, 2024 at 04:02am
Listed by:
Mary A. Whittaker,
Realty One Group Pacifica
Bought with:
Jerry Stinger, 116551
RE/MAX Premier Group
Source: NWMLS,MLS#: 2253875
Facts & features
Interior
Bedrooms & bathrooms
- Bedrooms: 3
- Bathrooms: 3
- 3/4 bathrooms: 3
- Main level bathrooms: 1
Heating
- Fireplace(s), Forced Air, Heat Pump
Cooling
- Heat Pump
Appliances
- Included: Dishwasher(s), Refrigerator(s), Stove(s)/Range(s), Water Heater: Electric, Water Heater Location: Basement
Features
- Ceiling Fan(s), Dining Room
- Flooring: Ceramic Tile, Hardwood, Vinyl Plank
- Windows: Double Pane/Storm Window
- Basement: Partially Finished
- Number of fireplaces: 1
- Fireplace features: Main Level: 1, Fireplace
Interior area
- Total structure area: 2,988
- Total interior livable area: 2,988 sqft
Property
Parking
- Total spaces: 2
- Parking features: Driveway, Detached Garage, RV Parking
- Garage spaces: 2
Features
- Levels: Two
- Stories: 2
- Entry location: Main
- Patio & porch: Ceiling Fan(s), Ceramic Tile, Double Pane/Storm Window, Dining Room, Fireplace, Hardwood, Security System, Water Heater
Lot
- Size: 5,998 sqft
- Features: Curbs, Paved, Sidewalk, Fenced-Fully, High Speed Internet, RV Parking
- Topography: Level
- Residential vegetation: Garden Space
Details
- Parcel number: 00175
- Zoning description: SFR,Jurisdiction: City
- Special conditions: Standard
- Other equipment: Leased Equipment: Security system
Construction
Type & style
- Home type: SingleFamily
- Property subtype: Single Family Residence
Materials
- Wood Siding
- Foundation: Poured Concrete
- Roof: Composition
Condition
- Year built: 1926
Utilities & green energy
- Electric: Company: Cowlitz PUD
- Sewer: Sewer Connected, Company: City of Longview
- Water: Public, Company: City of Longview
Community & neighborhood
Security
- Security features: Security System
Location
- Region: Longview
- Subdivision: Old West Side
Other
Other facts
- Listing terms: Cash Out,Conventional,VA Loan
- Cumulative days on market: 273 days
Price history
| Date | Event | Price |
|---|---|---|
| 10/24/2024 | Sold | $510,000$171/sqft |
Source: | ||
| 9/24/2024 | Pending sale | $510,000$171/sqft |
Source: | ||
| 8/11/2024 | Price change | $510,000-1%$171/sqft |
Source: | ||
| 7/16/2024 | Price change | $515,000-1.9%$172/sqft |
Source: | ||
| 7/1/2024 | Listed for sale | $525,000$176/sqft |
Source: | ||
Public tax history
| Year | Property taxes | Tax assessment |
|---|---|---|
| 2024 | $4,072 +12.2% | $470,400 +11.9% |
| 2023 | $3,629 +5.3% | $420,260 +1.2% |
| 2022 | $3,444 | $415,150 +19.8% |
Find assessor info on the county website
Neighborhood: Old West Side
Nearby schools
GreatSchools rating
- 4/10Northlake Elementary SchoolGrades: K-5Distance: 0.3 mi
- 8/10Monticello Middle SchoolGrades: 6-8Distance: 0.6 mi
- 4/10R A Long High SchoolGrades: 9-12Distance: 0.5 mi
Schools provided by the listing agent
- Elementary: Northlake Elem
- Middle: Monticello Mid
- High: R A Long High
Source: NWMLS. This data may not be complete. We recommend contacting the local school district to confirm school assignments for this home.

Get pre-qualified for a loan
At Zillow Home Loans, we can pre-qualify you in as little as 5 minutes with no impact to your credit score.An equal housing lender. NMLS #10287.
Sell for more on Zillow
Get a free Zillow Showcase℠ listing and you could sell for .
$529,800
2% more+ $10,596
With Zillow Showcase(estimated)
$540,396


