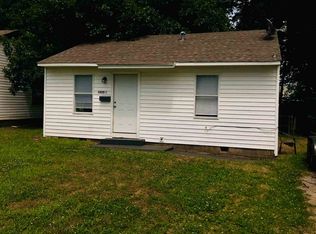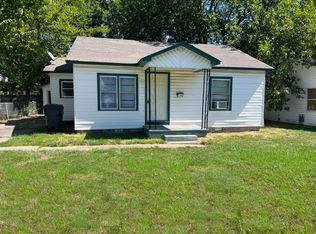Sold for $176,000 on 11/02/23
$176,000
1419 B St NW, Ardmore, OK 73401
3beds
1,350sqft
Single Family Residence
Built in 1950
7,405.2 Square Feet Lot
$183,300 Zestimate®
$130/sqft
$1,308 Estimated rent
Home value
$183,300
$174,000 - $192,000
$1,308/mo
Zestimate® history
Loading...
Owner options
Explore your selling options
What's special
You will fall in love with this recently updated home in NW Ardmore! This 3 bed, 1 3/4 bath home has 2 living areas and also includes an 1184 sqft detached 2 car garage with a workshop and an office area. Master bathroom has been completely remodeled with brand new vanity, toilet, shower and LVP flooring. The fireplace was updated with an electric fireplace with remote which can have just flames and no heat, or will add supplemental heat to this second living area. Original hardwood floors under carpet. The detached garage/shop has had a new roof and new siding put on and has a large loft area for storage. Don't miss this one!!
Zillow last checked: 8 hours ago
Listing updated: November 03, 2023 at 08:04am
Listed by:
Kent Chappell 580-504-8298,
RE/MAX Master Associates, Inc.
Bought with:
Makenzie Mcelroy, 203546
Blankenship Real Estate
Source: MLS Technology, Inc.,MLS#: 2325774 Originating MLS: MLS Technology
Originating MLS: MLS Technology
Facts & features
Interior
Bedrooms & bathrooms
- Bedrooms: 3
- Bathrooms: 2
- Full bathrooms: 1
- 1/2 bathrooms: 1
Heating
- Central, Electric
Cooling
- Central Air
Appliances
- Included: Dishwasher, Electric Water Heater, Oven, Range, Refrigerator, Stove
- Laundry: Washer Hookup, Electric Dryer Hookup
Features
- Laminate Counters, Other, Cable TV, Ceiling Fan(s)
- Flooring: Carpet, Vinyl
- Windows: Bay Window(s), Vinyl
- Basement: Crawl Space
- Number of fireplaces: 1
- Fireplace features: Insert, Other
Interior area
- Total structure area: 1,350
- Total interior livable area: 1,350 sqft
Property
Parking
- Total spaces: 2
- Parking features: Detached, Garage, Shelves, Storage, Workshop in Garage
- Garage spaces: 2
Features
- Levels: One
- Stories: 1
- Patio & porch: Covered, Porch
- Exterior features: Other
- Pool features: None
- Fencing: None
Lot
- Size: 7,405 sqft
- Features: Other
Details
- Additional structures: None
- Parcel number: 059500002002000900
Construction
Type & style
- Home type: SingleFamily
- Architectural style: Other
- Property subtype: Single Family Residence
Materials
- Other
- Foundation: Crawlspace
- Roof: Asphalt,Fiberglass
Condition
- Year built: 1950
Utilities & green energy
- Sewer: Public Sewer
- Water: Public
- Utilities for property: Electricity Available, Other
Community & neighborhood
Security
- Security features: No Safety Shelter, Smoke Detector(s)
Location
- Region: Ardmore
- Subdivision: Hillcrest Ii
Other
Other facts
- Listing terms: Conventional,FHA,VA Loan
Price history
| Date | Event | Price |
|---|---|---|
| 11/2/2023 | Sold | $176,000+6.7%$130/sqft |
Source: | ||
| 8/3/2023 | Pending sale | $164,900$122/sqft |
Source: | ||
| 7/24/2023 | Listed for sale | $164,900+184.3%$122/sqft |
Source: | ||
| 7/6/2005 | Sold | $58,000$43/sqft |
Source: Public Record | ||
Public tax history
| Year | Property taxes | Tax assessment |
|---|---|---|
| 2024 | $2,108 +153.9% | $21,120 +151.4% |
| 2023 | $830 +8.5% | $8,400 +5% |
| 2022 | $765 -0.5% | $8,000 +5% |
Find assessor info on the county website
Neighborhood: 73401
Nearby schools
GreatSchools rating
- 4/10Will Rogers Elementary SchoolGrades: PK-KDistance: 0.1 mi
- 3/10Ardmore Middle SchoolGrades: 7-8Distance: 1.2 mi
- 3/10Ardmore High SchoolGrades: 9-12Distance: 1.2 mi
Schools provided by the listing agent
- Elementary: Will Rogers
- High: Ardmore
- District: Ardmore - Sch Dist (AD2)
Source: MLS Technology, Inc.. This data may not be complete. We recommend contacting the local school district to confirm school assignments for this home.

Get pre-qualified for a loan
At Zillow Home Loans, we can pre-qualify you in as little as 5 minutes with no impact to your credit score.An equal housing lender. NMLS #10287.

