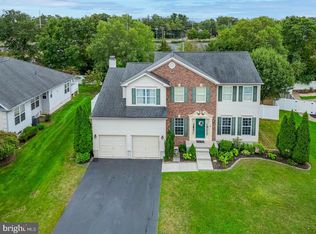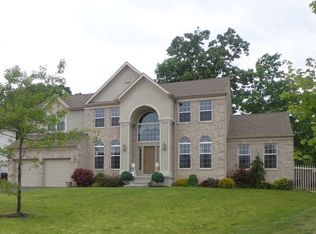Immaculate and gorgeous, this property is truly a gem! Featuring an open concept floor plan with beautiful, high end upgrades, hardwood flooring and architectural details which will impress any buyer. The kitchen boasts 42 inch, upgraded cabinets, kitchen island, STAINLESS STEEL PACKAGE and beautiful GRANITE COUNTERTOPS. The first floor features hardwood flooring, butler's pantry and second staircase. The study/library can be the perfect solution for the home office employee or can be utilized as a playroom or bonus room. Graced with a spa-like en-suite bath, the owners' suite is a retreat with double vanities, Jacuzzi soaking tub and private wash closet. Adding to the versatility and square footage of this home, is the spacious and beautifully appointed finished basement, featuring an upgraded bath, custom built in bar and exercise room. Situated on an oversized, premium lot, this property is one of a kind. Enjoy the serenity of suburbia while still minutes away from shopping, amenities and major commuting routes.
This property is off market, which means it's not currently listed for sale or rent on Zillow. This may be different from what's available on other websites or public sources.


