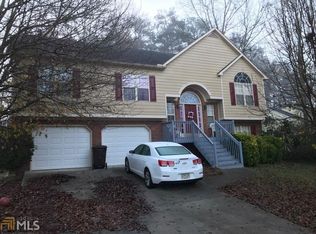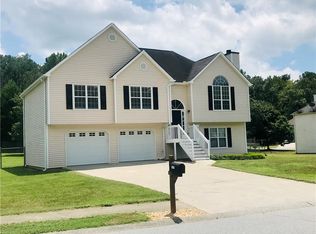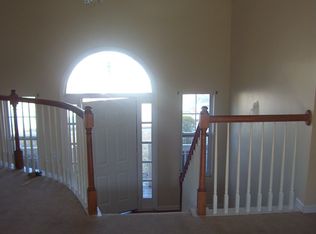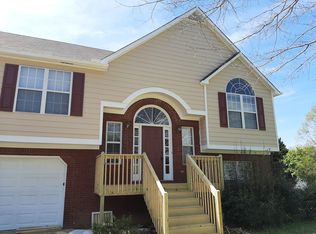Closed
$422,000
1419 Gentry Ct, Powder Springs, GA 30127
4beds
2,158sqft
Single Family Residence, Residential
Built in 1996
0.38 Acres Lot
$419,300 Zestimate®
$196/sqft
$2,317 Estimated rent
Home value
$419,300
$386,000 - $457,000
$2,317/mo
Zestimate® history
Loading...
Owner options
Explore your selling options
What's special
Introducing this charming 4-bedroom split level home nestled in a cul-de-sac with minimal through traffic and in the conveniently located Powder Springs neighborhood, Paddocks West. As you step inside, envision the possibilities to transform this residence into your dream home. The main level features a bright and airy living room that includes vaulted ceilings, a fireplace, and nice hardwood floors. The adjacent kitchen with white cabinets and gas range has a breakfast bar. On this level, you will find three bedrooms and two full bathrooms. Tray ceiling, ceiling fan, and spacious bathroom (soaking tub and separate shower) are in the primary suite. The lower level has an en-suite bedroom with exterior access. Highlighting a spacious bonus room/family room downstairs, this home offers endless potential for customization. The garage can house not only two vehicles, but also a possible workshop or added storage. The fenced-in massive backyard provides ample space for outdoor entertainment or gardening. BONUS: The systems are fairly new- Lennox HVAC, roof, and hot water heater.
Zillow last checked: 8 hours ago
Listing updated: March 01, 2024 at 02:08am
Listing Provided by:
Christine Love,
Compass
Bought with:
John Kurtz, 413628
WM Realty, LLC
Source: FMLS GA,MLS#: 7316742
Facts & features
Interior
Bedrooms & bathrooms
- Bedrooms: 4
- Bathrooms: 3
- Full bathrooms: 3
- Main level bathrooms: 2
- Main level bedrooms: 3
Primary bedroom
- Features: Split Bedroom Plan
- Level: Split Bedroom Plan
Bedroom
- Features: Split Bedroom Plan
Primary bathroom
- Features: Separate Tub/Shower
Dining room
- Features: Open Concept
Kitchen
- Features: Laminate Counters, Breakfast Bar, Cabinets White, View to Family Room
Heating
- Natural Gas
Cooling
- Ceiling Fan(s), Central Air
Appliances
- Included: Refrigerator, Dishwasher, Gas Range
- Laundry: Main Level
Features
- High Speed Internet
- Flooring: Carpet, Hardwood, Vinyl
- Windows: None
- Basement: Finished
- Number of fireplaces: 1
- Fireplace features: Great Room
- Common walls with other units/homes: No Common Walls
Interior area
- Total structure area: 2,158
- Total interior livable area: 2,158 sqft
- Finished area above ground: 2,158
Property
Parking
- Total spaces: 2
- Parking features: Garage, Attached
- Attached garage spaces: 2
Accessibility
- Accessibility features: None
Features
- Levels: Multi/Split
- Patio & porch: Deck
- Exterior features: Private Yard
- Pool features: None
- Spa features: None
- Fencing: Back Yard,Fenced,Wood
- Has view: Yes
- View description: Other
- Waterfront features: None
- Body of water: None
Lot
- Size: 0.38 Acres
- Dimensions: 35x17x18x192x126x183
- Features: Level, Back Yard
Details
- Additional structures: None
- Parcel number: 19059900630
- Other equipment: None
- Horse amenities: None
Construction
Type & style
- Home type: SingleFamily
- Architectural style: Traditional
- Property subtype: Single Family Residence, Residential
Materials
- Frame
- Foundation: Slab
- Roof: Composition
Condition
- Fixer
- New construction: No
- Year built: 1996
Utilities & green energy
- Electric: None
- Sewer: Public Sewer
- Water: Public
- Utilities for property: Cable Available, Sewer Available, Water Available, Electricity Available, Natural Gas Available, Phone Available
Green energy
- Energy efficient items: None
- Energy generation: None
Community & neighborhood
Security
- Security features: None
Community
- Community features: Other
Location
- Region: Powder Springs
- Subdivision: Paddocks West
Other
Other facts
- Road surface type: Asphalt
Price history
| Date | Event | Price |
|---|---|---|
| 12/2/2024 | Sold | $422,000+59.2%$196/sqft |
Source: Public Record | ||
| 5/17/2024 | Listing removed | -- |
Source: Zillow Rentals | ||
| 5/1/2024 | Listed for rent | $2,175$1/sqft |
Source: Zillow Rentals | ||
| 2/23/2024 | Sold | $265,000-8.6%$123/sqft |
Source: | ||
| 1/2/2024 | Pending sale | $290,000$134/sqft |
Source: | ||
Public tax history
| Year | Property taxes | Tax assessment |
|---|---|---|
| 2024 | $3,654 -0.4% | $121,196 -0.4% |
| 2023 | $3,670 +23% | $121,716 +23.8% |
| 2022 | $2,985 +27.9% | $98,340 +27.9% |
Find assessor info on the county website
Neighborhood: 30127
Nearby schools
GreatSchools rating
- 8/10Varner Elementary SchoolGrades: PK-5Distance: 1.4 mi
- 5/10Tapp Middle SchoolGrades: 6-8Distance: 2.8 mi
- 5/10Mceachern High SchoolGrades: 9-12Distance: 2.3 mi
Schools provided by the listing agent
- Elementary: Varner
- Middle: Tapp
- High: McEachern
Source: FMLS GA. This data may not be complete. We recommend contacting the local school district to confirm school assignments for this home.
Get a cash offer in 3 minutes
Find out how much your home could sell for in as little as 3 minutes with a no-obligation cash offer.
Estimated market value
$419,300
Get a cash offer in 3 minutes
Find out how much your home could sell for in as little as 3 minutes with a no-obligation cash offer.
Estimated market value
$419,300



