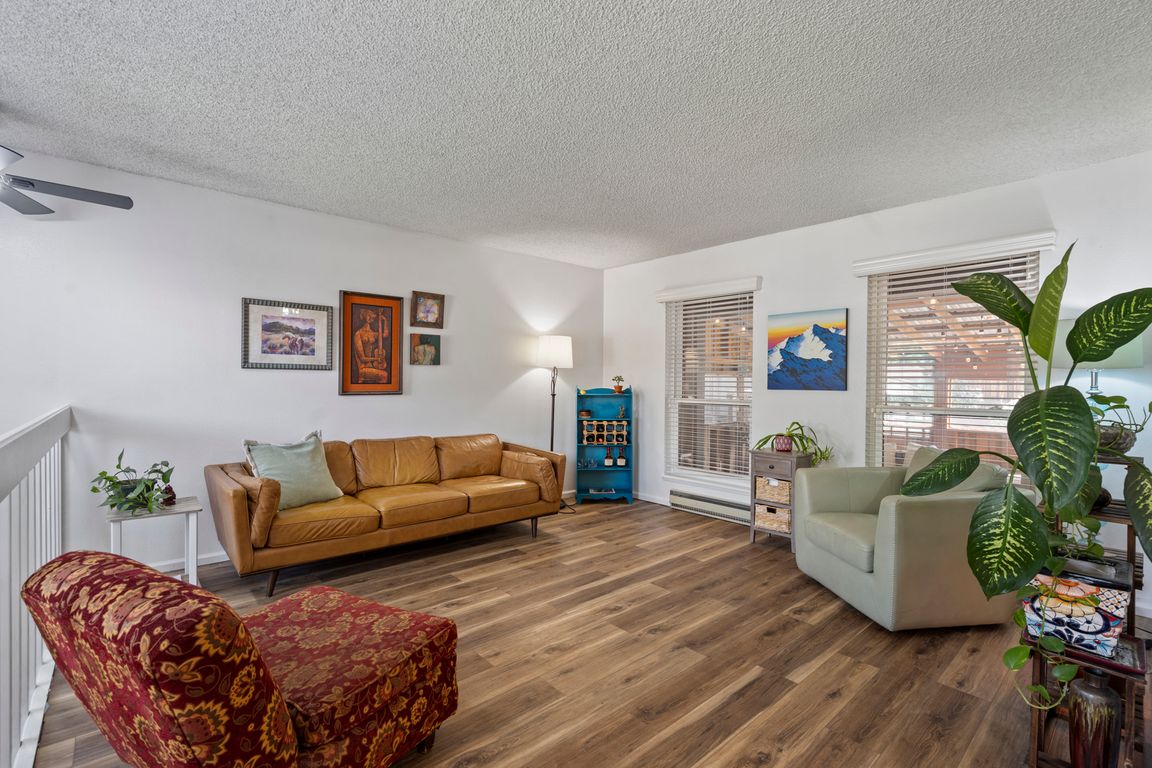
Accepting backups
$550,000
4beds
2,232sqft
1419 Glen Haven Dr, Fort Collins, CO 80526
4beds
2,232sqft
Residential-detached, residential
Built in 1978
8,515 sqft
2 Attached garage spaces
$246 price/sqft
What's special
Mature treesLarge fenced yardThree-season porchFinished basementCorner lotPrimary suiteSpacious en suite bath
Welcome to the ideal Midtown Fort Collins home base! This welcoming ranch sits on a spacious corner lot, just blocks from the Spring Creek Trail, Rolland Moore Park, and minutes from Horsetooth Reservoir. Inside, you'll find a functional layout with updated flooring, a bright living area, and a well-appointed kitchen with ...
- 83 days |
- 777 |
- 25 |
Source: IRES,MLS#: 1040518
Travel times
Living Room
Kitchen
Primary Bedroom
Primary Bathroom
Sun Room
Bathroom
Zillow last checked: 7 hours ago
Listing updated: October 09, 2025 at 11:36am
Listed by:
Jessica Persson Spears 303-994-6433,
eXp Realty LLC
Source: IRES,MLS#: 1040518
Facts & features
Interior
Bedrooms & bathrooms
- Bedrooms: 4
- Bathrooms: 3
- Full bathrooms: 1
- 3/4 bathrooms: 2
- Main level bedrooms: 2
Primary bedroom
- Area: 220
- Dimensions: 20 x 11
Kitchen
- Area: 180
- Dimensions: 15 x 12
Heating
- Baseboard
Cooling
- Ceiling Fan(s)
Appliances
- Included: Electric Range/Oven, Dishwasher, Refrigerator, Washer, Dryer, Microwave
- Laundry: In Basement
Features
- Satellite Avail, High Speed Internet, Eat-in Kitchen, Walk-In Closet(s), Walk-in Closet
- Windows: Window Coverings
- Basement: Partially Finished
- Number of fireplaces: 1
- Fireplace features: Single Fireplace
Interior area
- Total structure area: 2,232
- Total interior livable area: 2,232 sqft
- Finished area above ground: 1,144
- Finished area below ground: 1,088
Property
Parking
- Total spaces: 2
- Parking features: Garage - Attached
- Attached garage spaces: 2
- Details: Garage Type: Attached
Features
- Stories: 1
- Patio & porch: Enclosed
- Fencing: Fenced,Wood
Lot
- Size: 8,515 Square Feet
- Features: Corner Lot
Details
- Additional structures: Storage
- Parcel number: R0680729
- Zoning: RL
- Special conditions: Private Owner
Construction
Type & style
- Home type: SingleFamily
- Architectural style: Ranch
- Property subtype: Residential-Detached, Residential
Materials
- Wood/Frame
- Roof: Composition
Condition
- Not New, Previously Owned
- New construction: No
- Year built: 1978
Utilities & green energy
- Electric: Electric
- Sewer: City Sewer
- Water: City Water, City of Fort Collins
- Utilities for property: Electricity Available, Cable Available
Community & HOA
Community
- Subdivision: Kensington South
HOA
- Has HOA: No
Location
- Region: Fort Collins
Financial & listing details
- Price per square foot: $246/sqft
- Tax assessed value: $529,100
- Annual tax amount: $3,048
- Date on market: 8/1/2025
- Listing terms: Cash,Conventional,FHA,VA Loan
- Exclusions: Sellers' Personal Property
- Electric utility on property: Yes